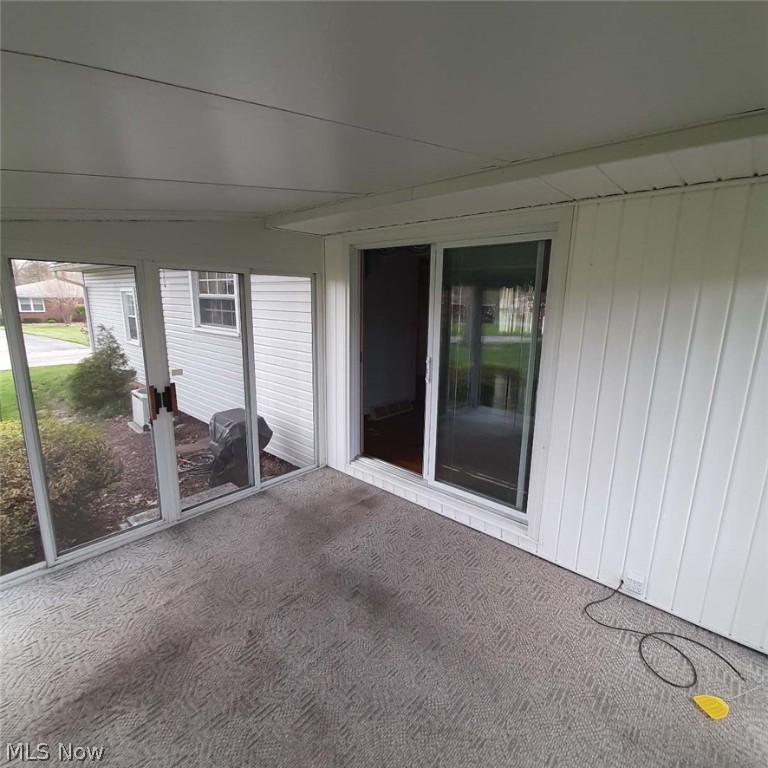4434 Woodridge Drive | Youngstown
Check out this Austintown beauty located on a large corner lot! It features many exterior improvements, most made within the last 10 years. New gutters with gutter guards keep the water flowing to the oversized 3\" X 4\" downspouts. The home looks nearly new with the maintenance-free vinyl siding, newer exterior and garage doors, and vinyl replacement windows with muntins for a touch of class. The 2 car garage is oversized with plenty of room on the sides for your storage needs. Inside, you'll enjoy such kitchen conveniences as a built-in microwave, dishwasher and garbage disposal. The main level sports the original hardwood flooring in excellent condition in the large living room and dining room. Step out of the dining room through the sliding patio door and enjoy the sunshine in your very own sunroom. When you're ready to settle in for the night, head to the upper level where you will find the three bedrooms. Under the carpeted rooms, you will find original hardwood flooring to match the main level. Also on this level is a full bath with a walk-in tub. The lower level has yet another full bath, a small room that can be a fourth bedroom or office, and a large family room for more secluded entertainment. The basement level has plenty of room for storage as well as your laundry area and workbench. This is a lot of home for the money. All it needs is a new owner's personal touch! MLSNow 5032450 Directions to property: Raccoon Rd to Woodridge















































