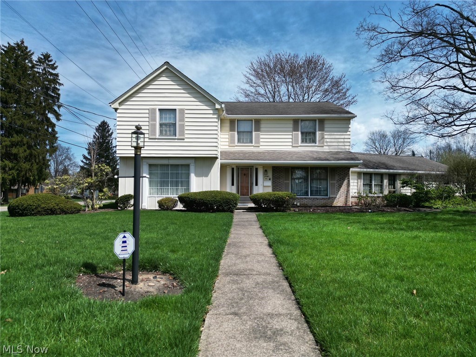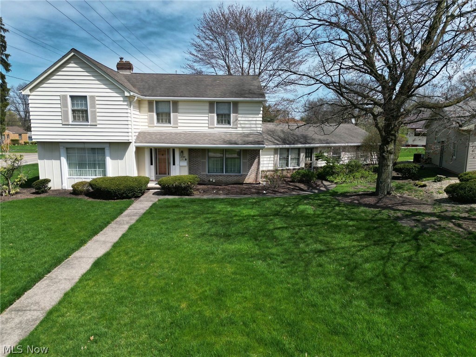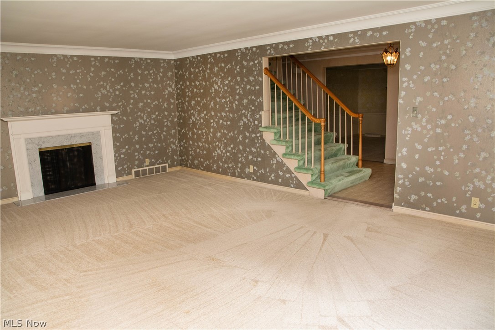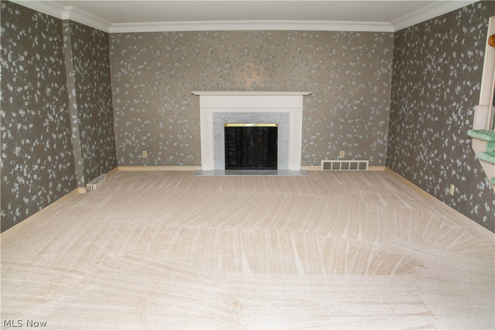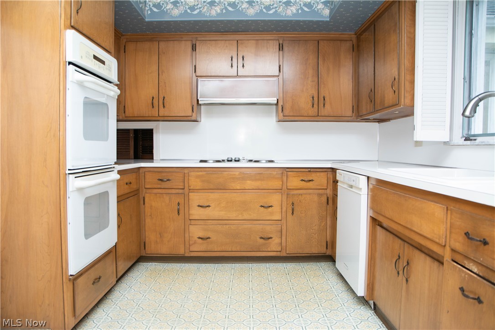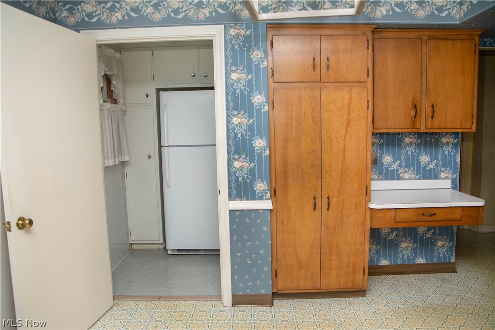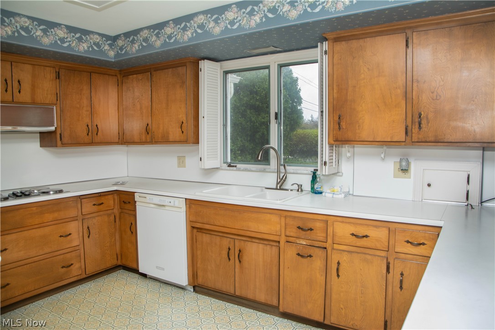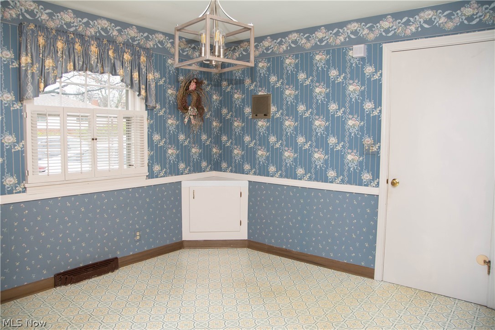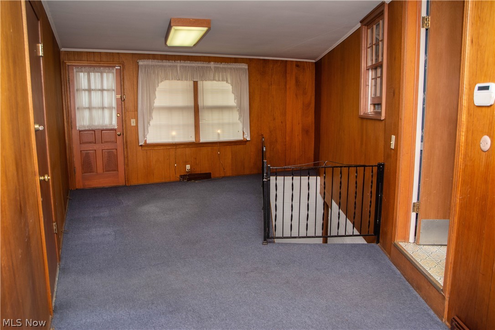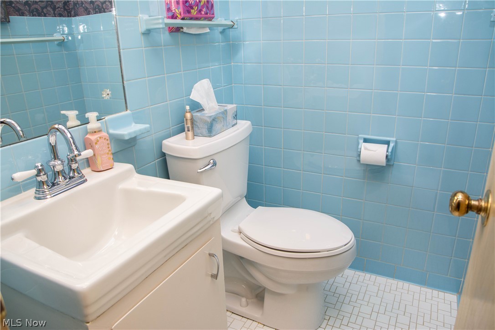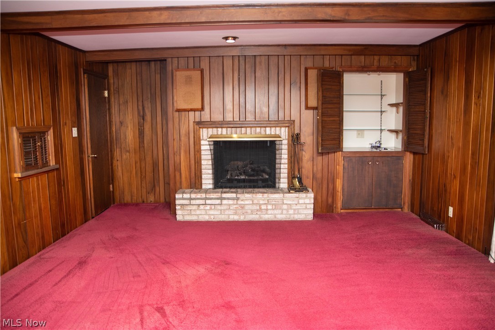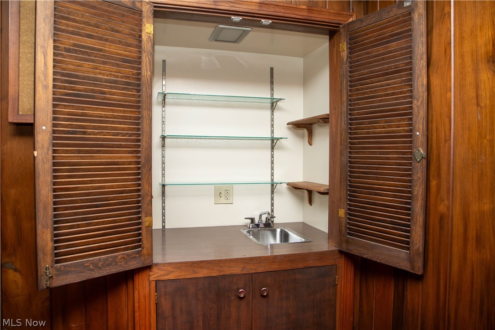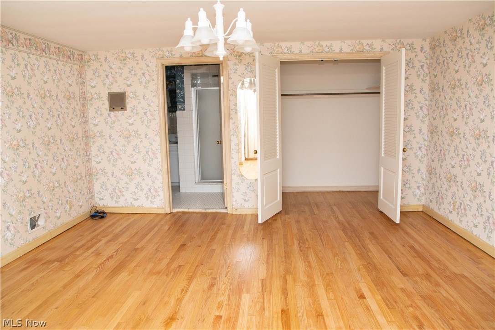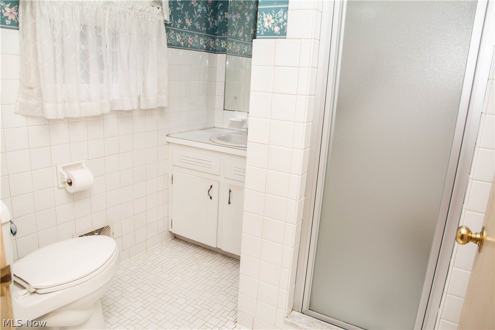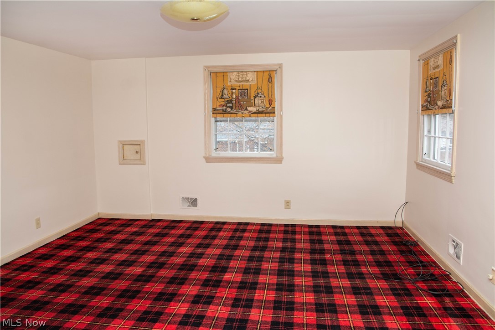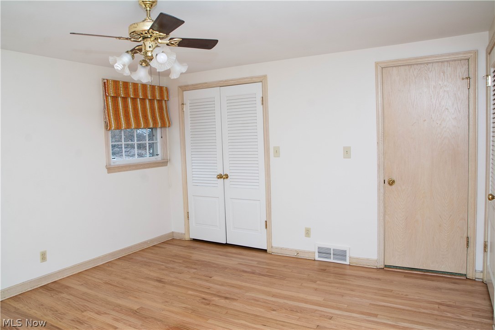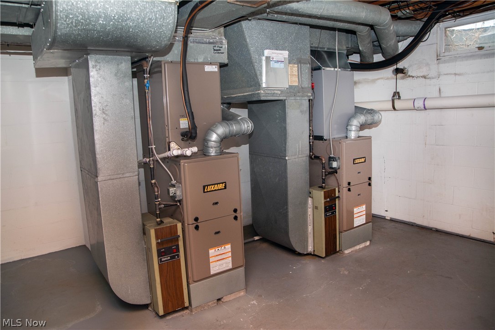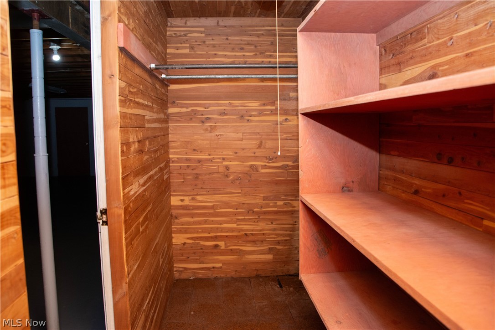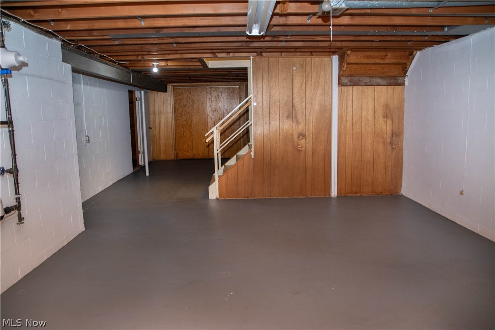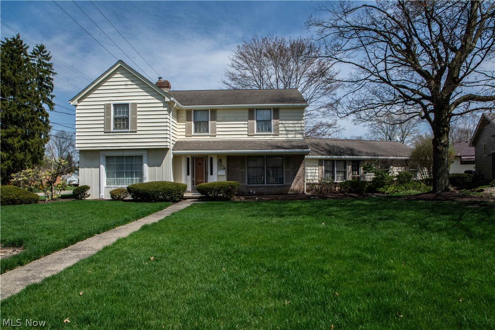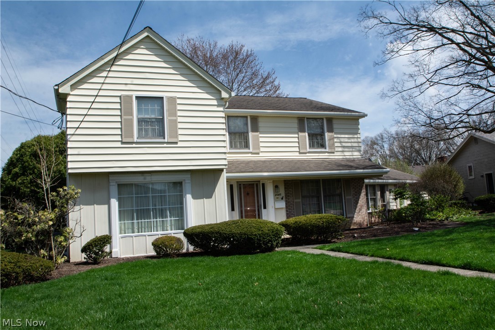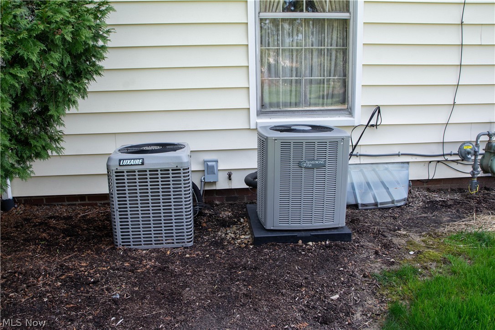3085 Dade Avenue | Youngstown
Quality built (plaster, hardwood), spacious home with lots of storage! In beautiful, move-in condition! Crown moldings in living room (fireplace is decorative) and dining room, family room with gas fire place and wet bar (wood under carpeting), huge kitchen with large pantries (extra refrigerator in second pantry), all appliances stay; 3 upstairs bedrooms have newly refinished hardwood floors. Many updates include: Upgraded electric (3/24); New 50 gallon HTW (3/24); two newer furnaces and A/C's, new sanitary sewer from home to street; vinyl siding power washed and new gutter guards in front of home. Interior also includes an enclosed heated breezeway (owner used as large office), full basement with laundry (washer/dryer stay), walk-in cedar closet, sump pump and lots of storage closets. Very private backyard with a brick patio and beautiful border of lilac bushes!. You'll love this home! MLSNow 5030653 Directions to property: Belmont Ave. to Colonial Drive to Dade (corner home)

