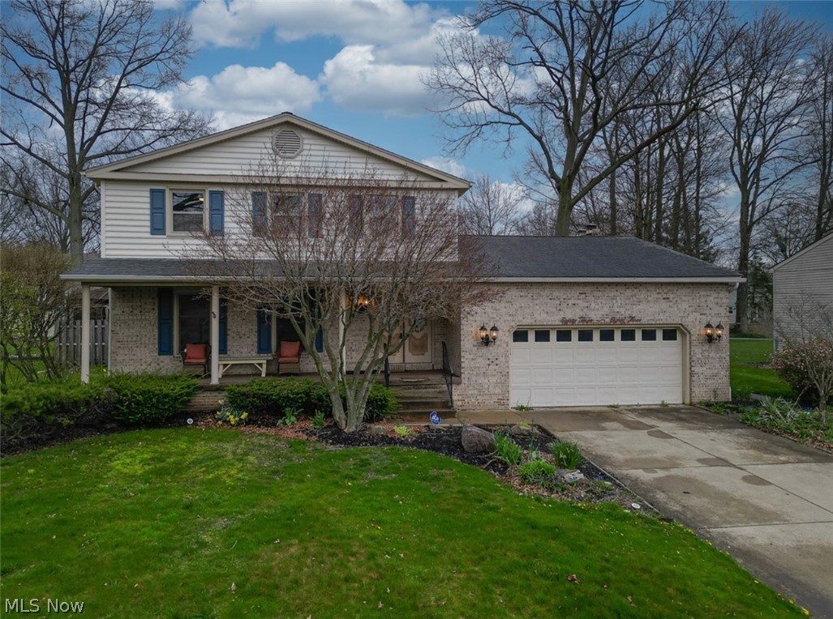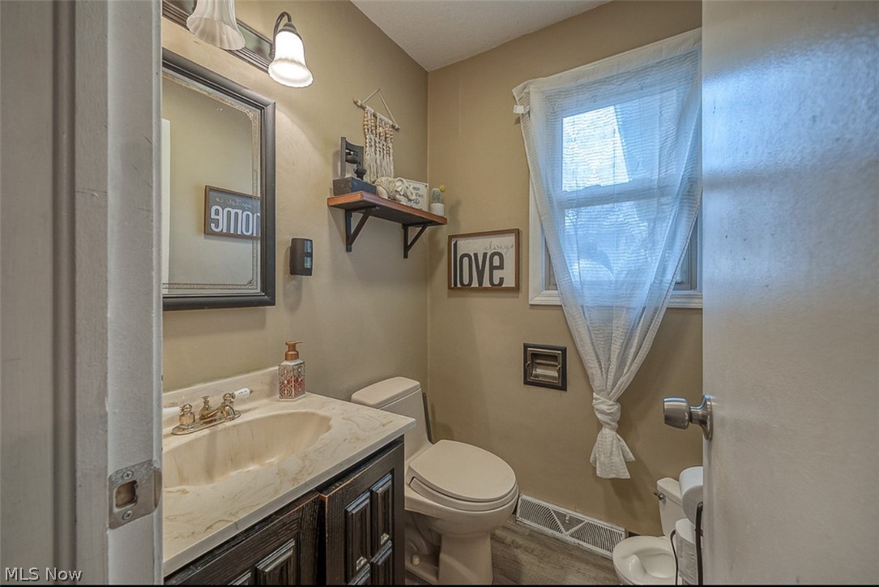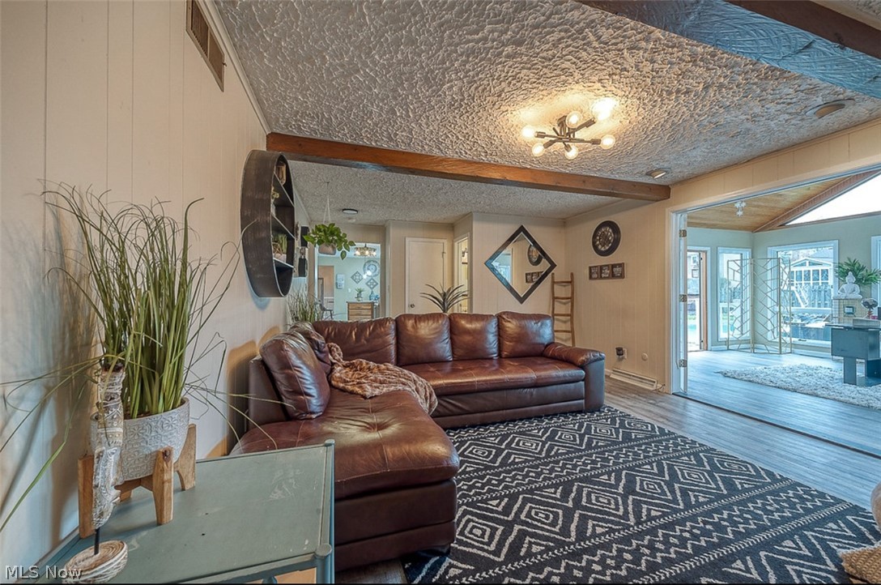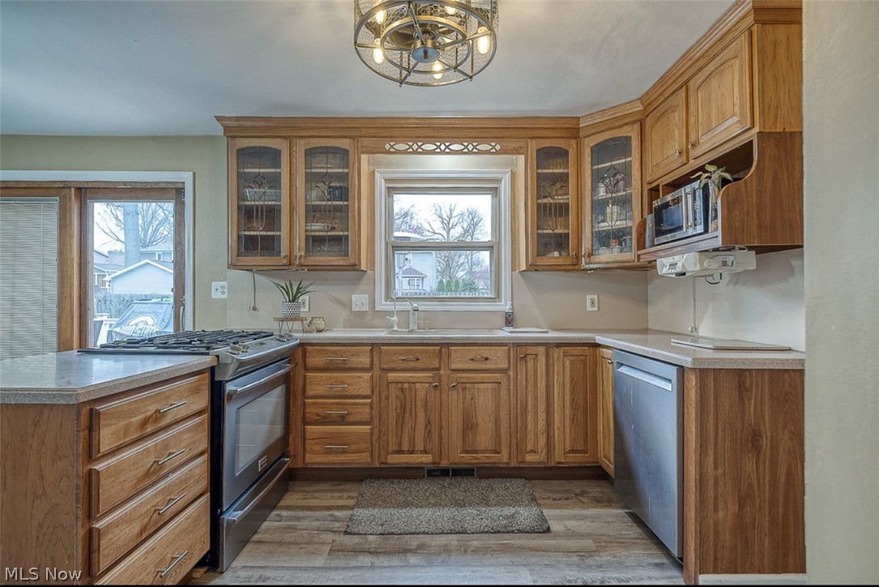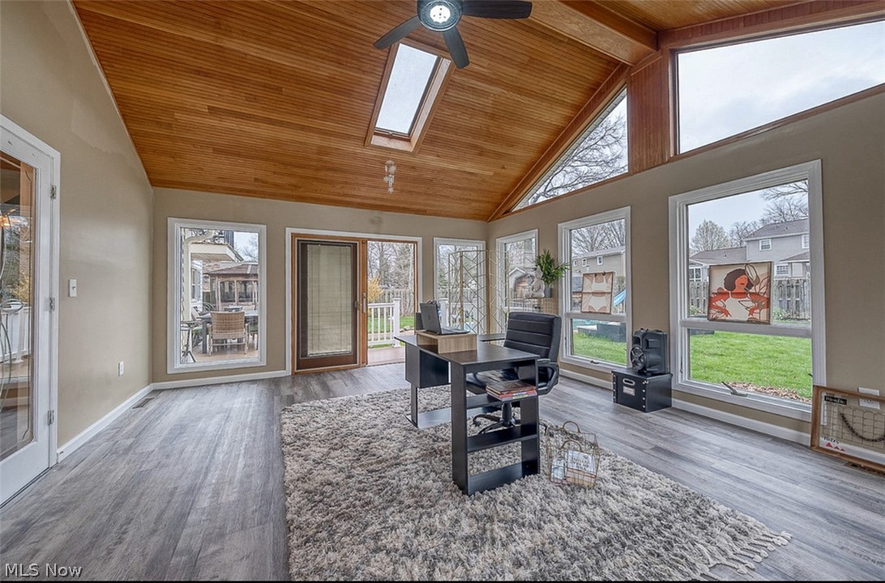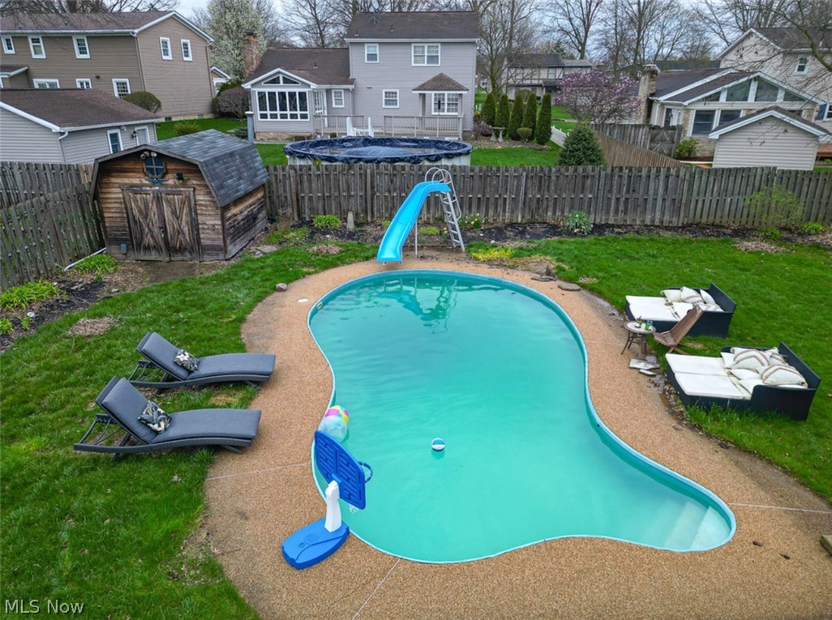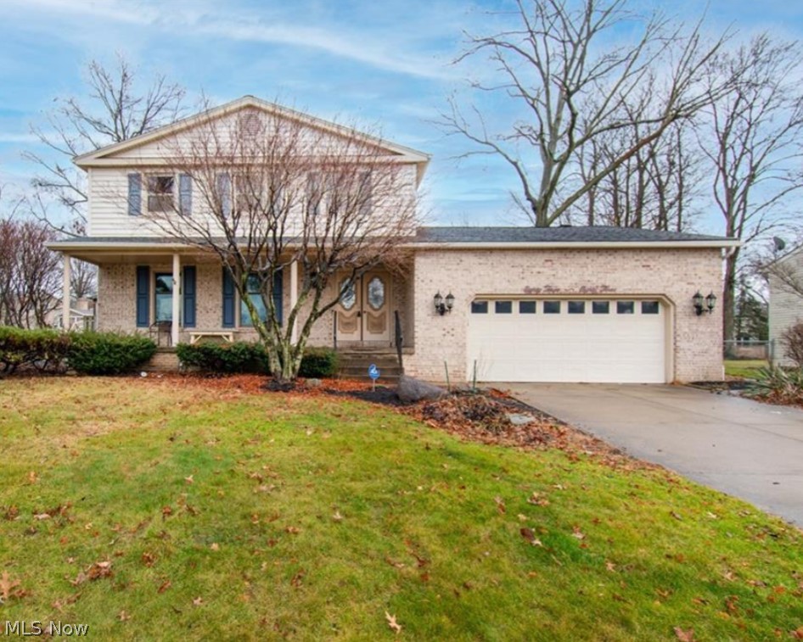8383 Glenwood Avenue | Youngstown
Location is truly everything for this stunning home situated in the highly sought-after Boardman school district. Once you are inside you'll be greeted by an inviting foyer that flows seamlessly into the formal living room, dining room, and eat-in kitchen, featuring access to the spacious rear deck. The first floor is also home to a convenient half bathroom, a cozy living room with a warm fireplace, and a picturesque sun room with a vaulted ceiling that allows for an abundance of natural light. The second floor is where you'll find so much potential offering - a large master bedroom with a private balcony and a luxurious master bathroom. In addition to the master bedroom, there are two other well-appointed bedrooms and a full bathroom on this floor. The lower level of the home offers even more space for relaxation and entertainment, with a spacious rec room, a private laundry area for ease of use, ample storage space, and a crawl space. The backyard is a true oasis, complete with a composite deck, an in-ground pool, and a shed for additional storage. This idyllic space is perfect for hosting family gatherings or simply enjoying some time to unwind and soak up the sun. Additional features of this impressive home include a two-car garage with extra storage, a backup generator, and so much more!\r\nDon't miss out on the opportunity to make this incredible house your home - schedule your showing today! MLSNow 5030423 Directions to property: From I-680 S. Take exit 14 Western Reserve Rd. Turn right onto E. Western Reserve Rd. Turn right onto Glenwood The home will be located on the right.

