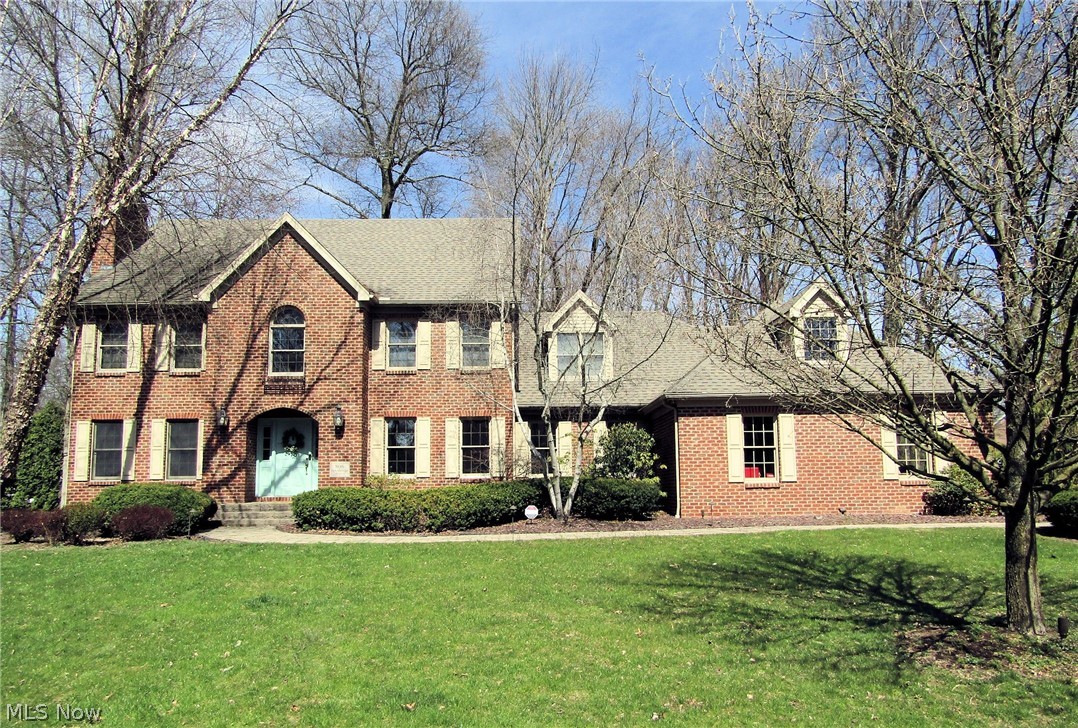806 Park Harbour Drive |
Youngstown
$599,000
| 4 Beds | 4 Baths (3 Full, 1 Half) | 4,855 Sq. Ft.
MLSNow 5026055
Directions to property: Lockwood to right on Shields right into Park Harbour
MLS Listing ID:
MLSNow 5026055
Listing Category:
Purchase
Listing Status Status of the Listing.
Listing Pricing Pricing information for this listing.
Basic Property Information Fields containing basic information about the property.
Property Type:
Residential
Property Sub Type:
Single Family Residence
Primary Market Area:
Youngstown
Address:
806 Park Harbour Drive, Youngstown, OH 44512
Directions:
Lockwood to right on Shields right into Park Harbour
Building Details Details about the building on a property.
Architectural Style:
Conventional
Basement:
Common Basement,Full,Partially Finished,Storage Space,Sump Pump
Interior:
Tray Ceiling(s),Cedar Closet(s),Ceiling Fan(s),Chandelier,Crown Molding,Double Vanity,Entrance Foyer,Eat-in Kitchen,Granite Counters,Kitchen Island,Pantry,Recessed Lighting,Sound System,Storage,Walk-In Closet(s),Wired for Sound
Construction
Construction Materials:
Brick
Foundation Details:
Brick/Mortar,Block
Exterior Features:
Courtyard,Fire Pit,Sprinkler/Irrigation,Lighting
Porch:
Enclosed,Patio,Porch
Room Details Details about the rooms in the building.
Total One-Quarter-Bathrooms:
0
Total Three-Quarter-Bathrooms:
0
Utilities Information about utilities available on the property.
Heating System:
Forced Air,Gas
Cooling System:
Central Air
Lot/Land Details Details about the lots and land features included on the property.
Lot Features
Parking Type:
Attached,Drain,Driveway,Electricity,Garage,Garage Door Opener,Garage Faces Side,Water Available
Additional Details
Appliances:
Dryer,Dishwasher,Disposal,Microwave,Range,Refrigerator,Water Softener,Washer
Public Record
Parcel Number:
29-075-0-091.00-0
Listing Dates Dates involved in the transaction.
Listing Date/Time:
03/31/2024
Listing Entry Date/Time:
03/31/2024 - 3:51pm
Contract Details Details about the listing contract.
Listing Participants Participants (agents, offices, etc.) in the transaction.
Listing Office Name:
Berkshire Hathaway HomeServices Stouffer Realty



















































