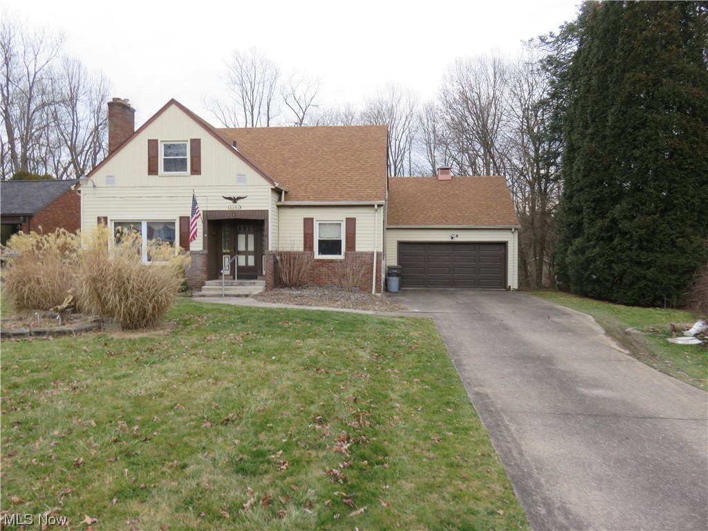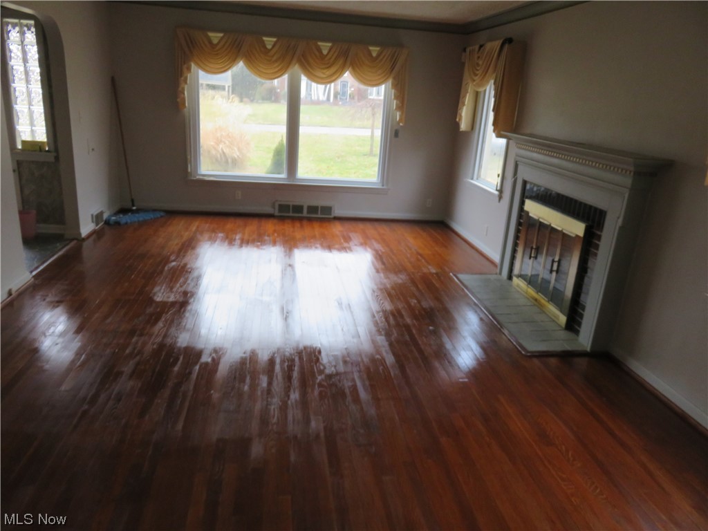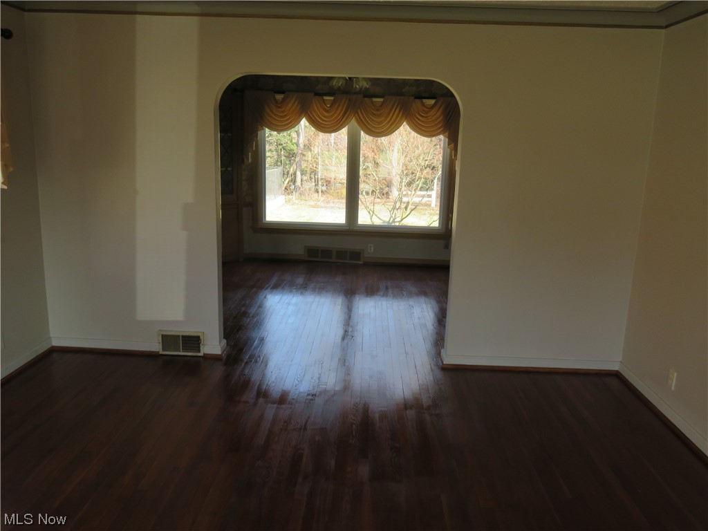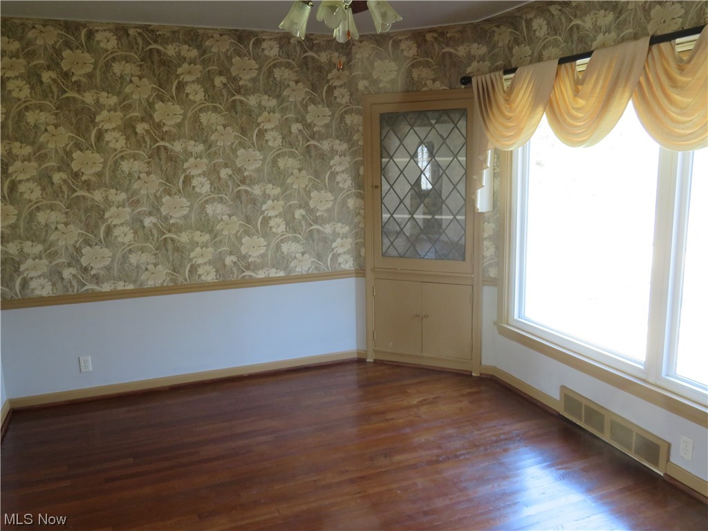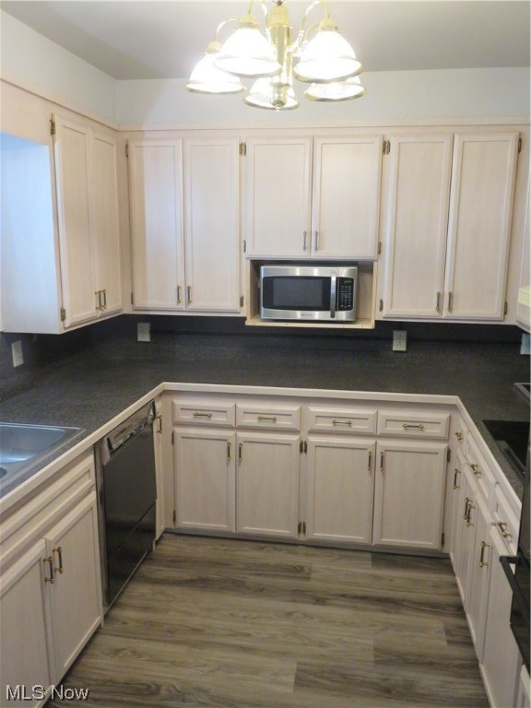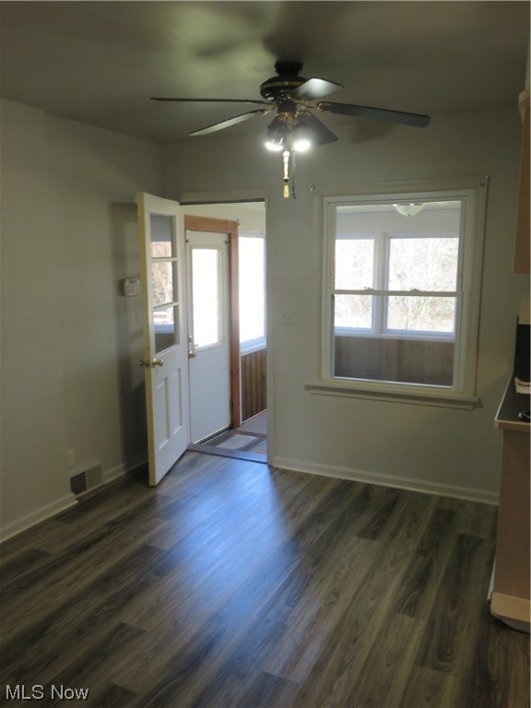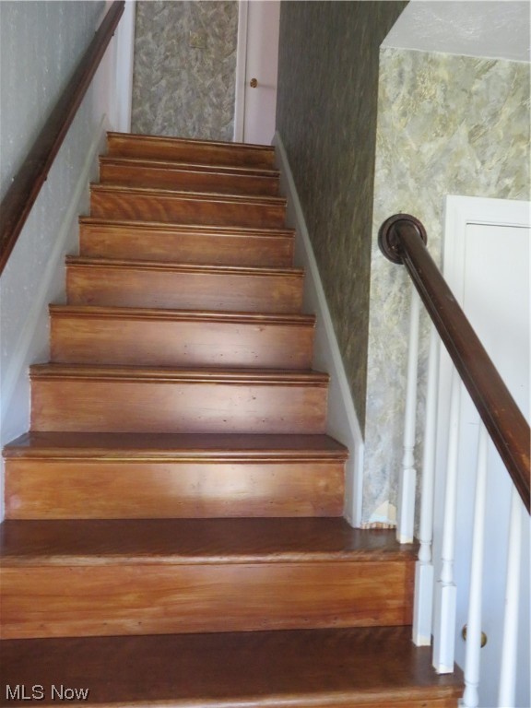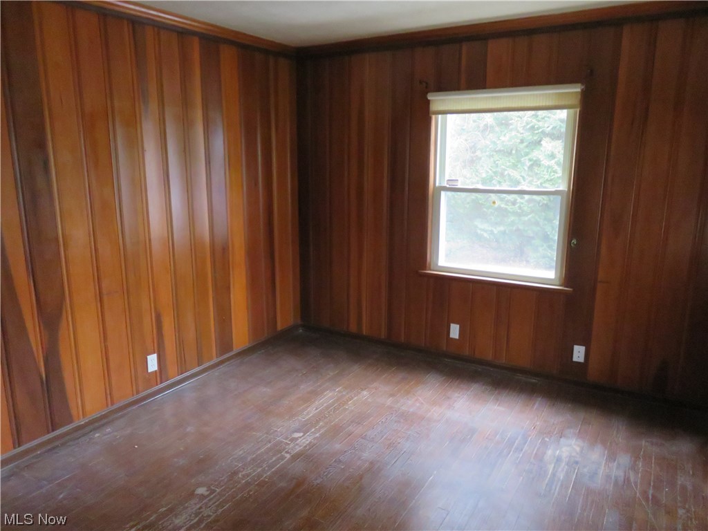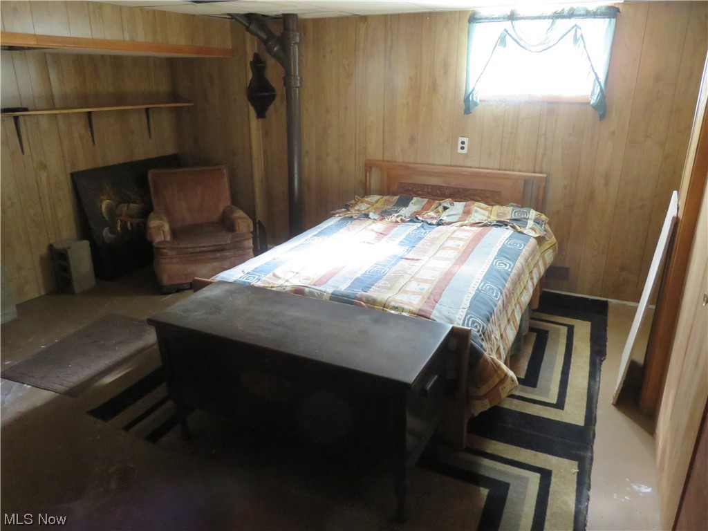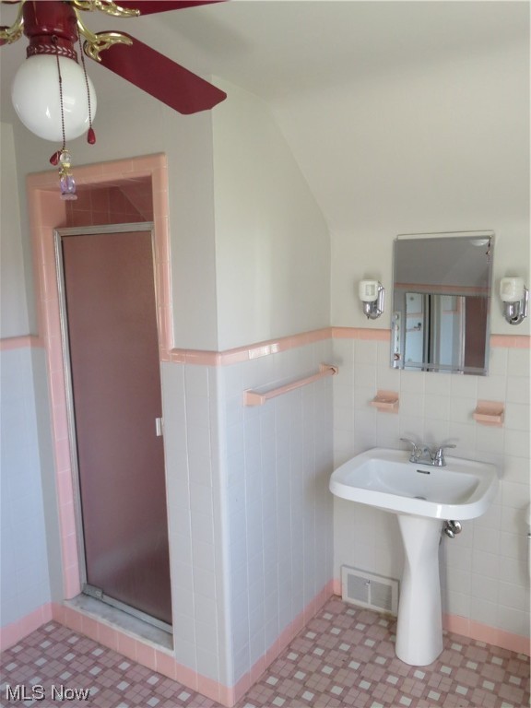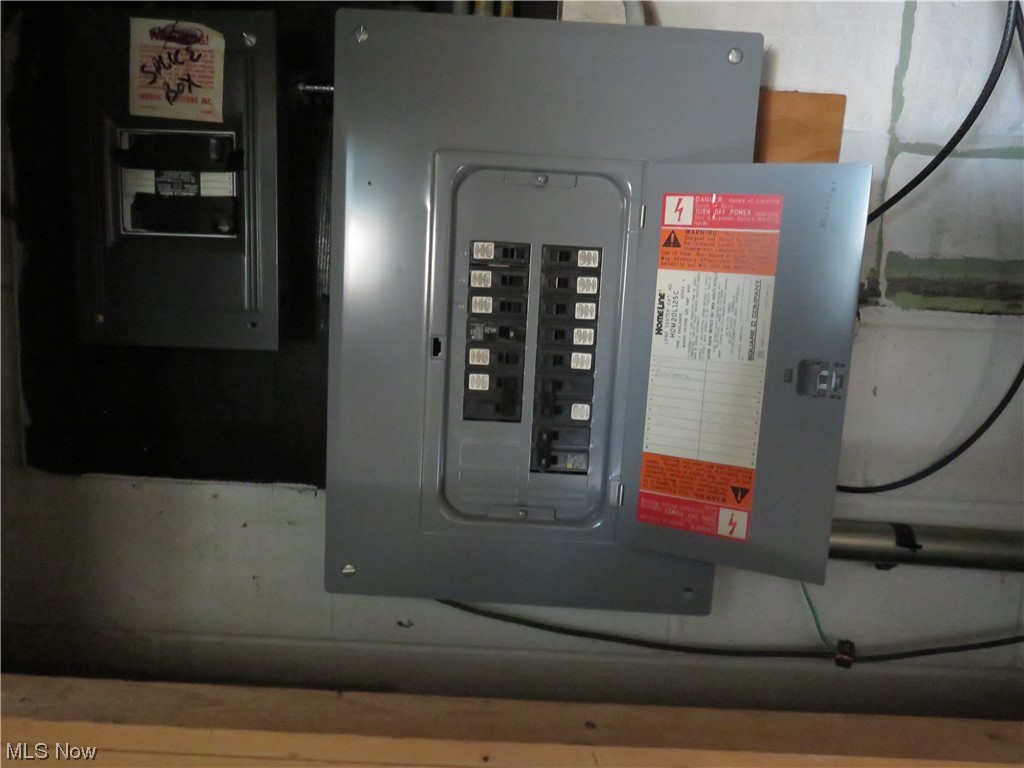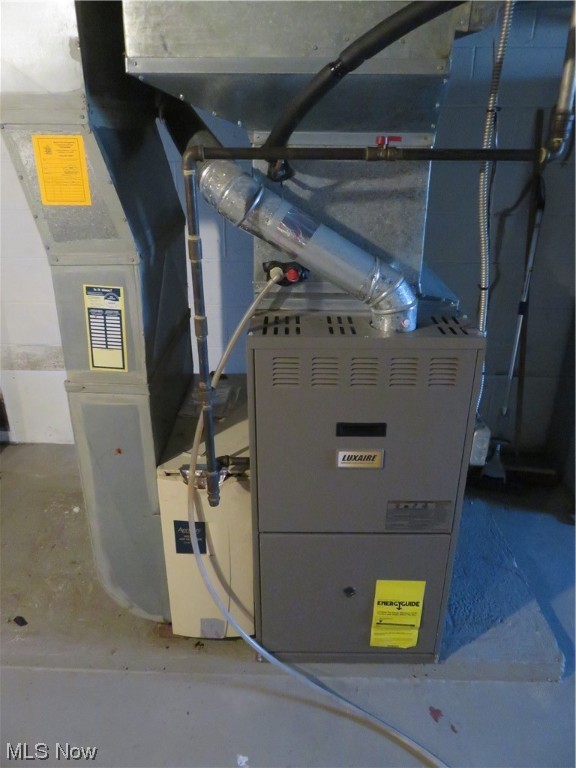3541 Glenmere | Youngstown
$199,000
| 3 Beds | 2 Baths (2 Full) | 0.0 Sq. Ft.
Great Mill Creek Park Lake view. The property has an updated roof, freshly painted, refinished hardwood floors, and new ceramic tiles in the upstairs bathroom. Upstairs bedrooms have their bathrooms. There is a bedroom on the lower level. Has an all-season room with newer windows and, a cedar closet. Refinished hardwood floors in the office. Pebble stone garge and lower enclosed patio that leads out into a large yard. MLSNow 5019891 Directions to property: Take shields road via south ave to Glenmere ave.
MLS Listing ID:
MLSNow 5019891
Listing Category:
Purchase 
