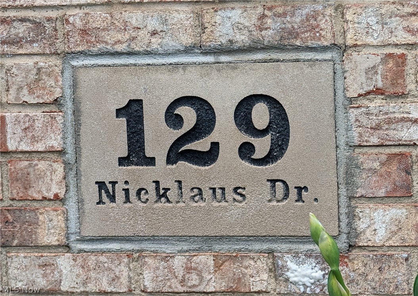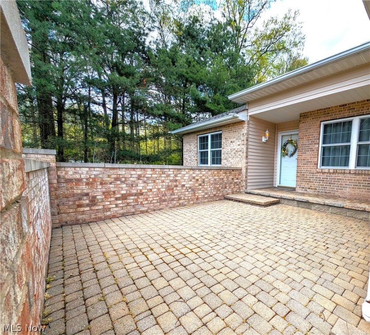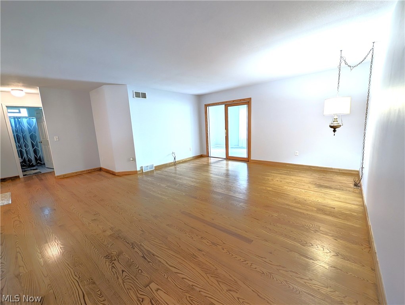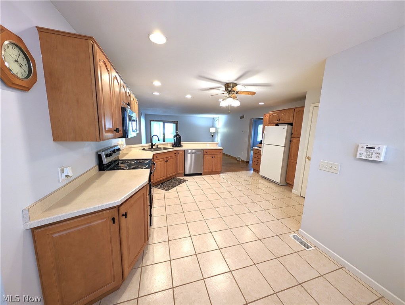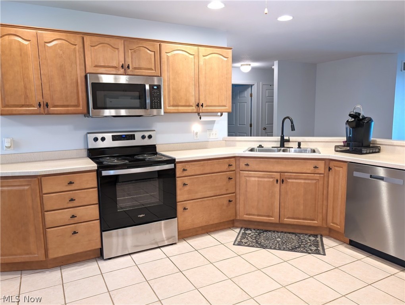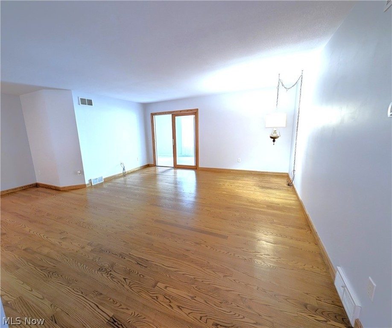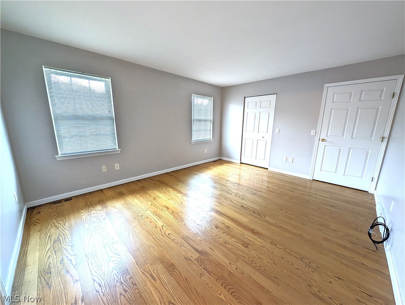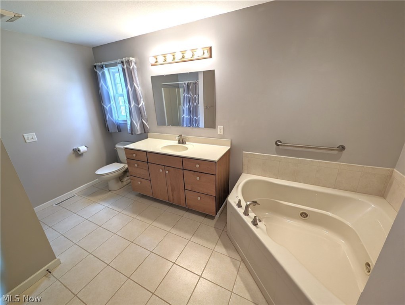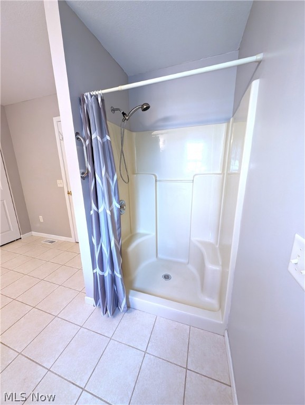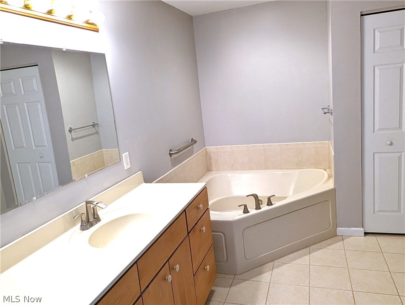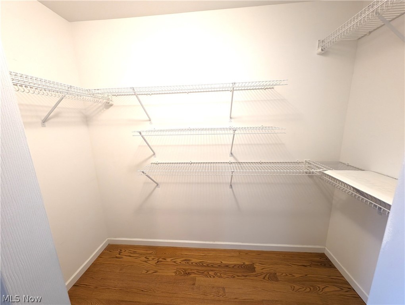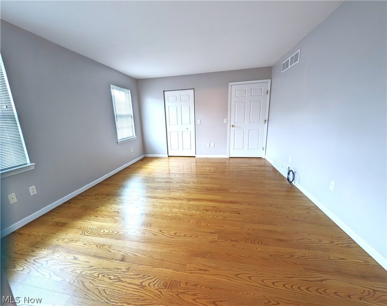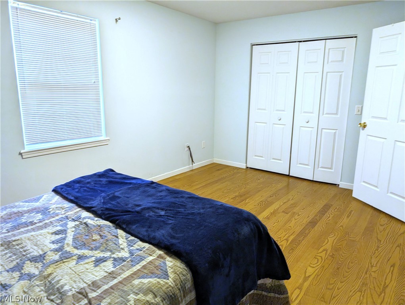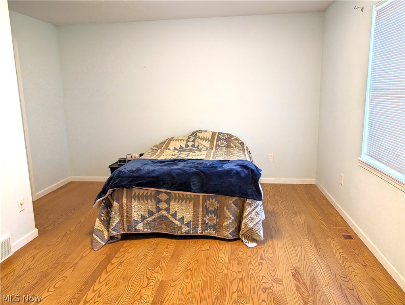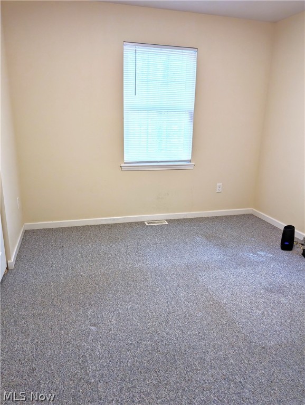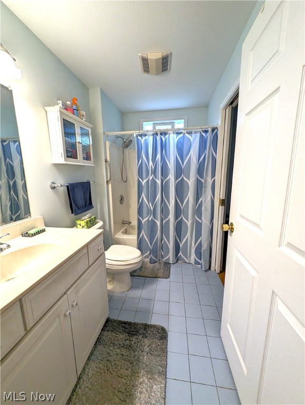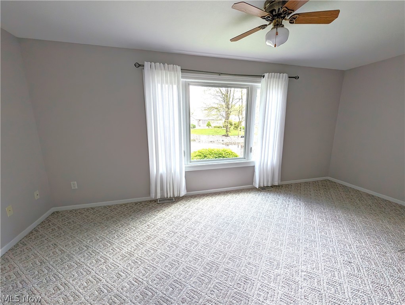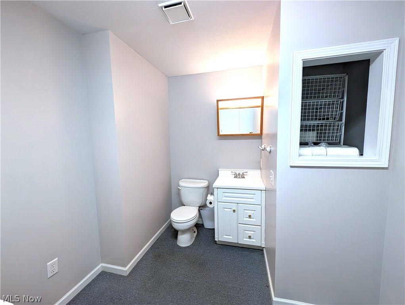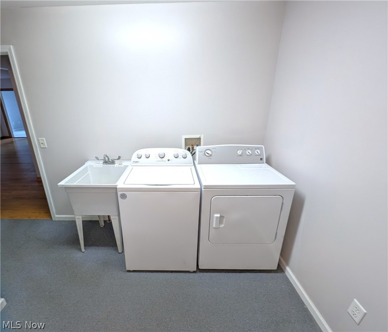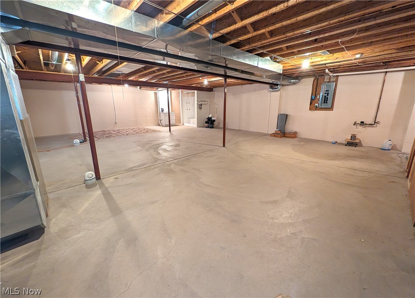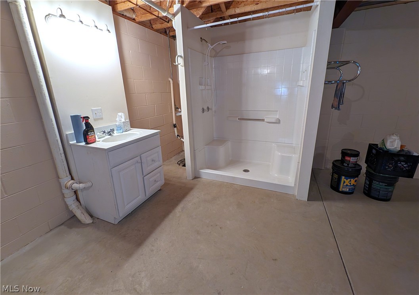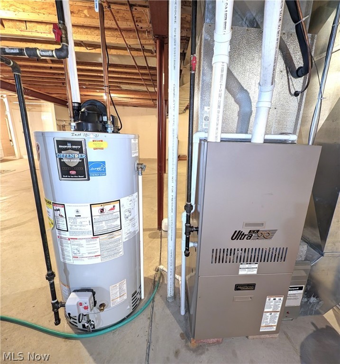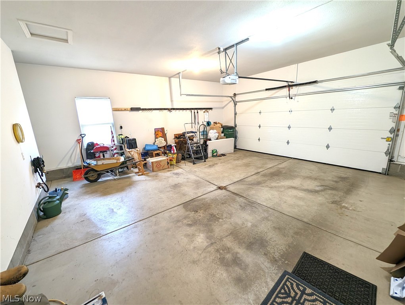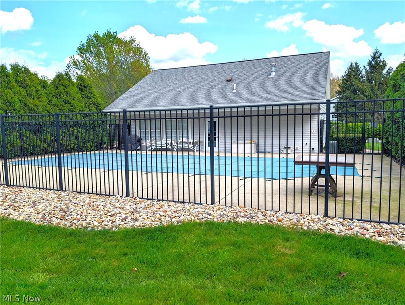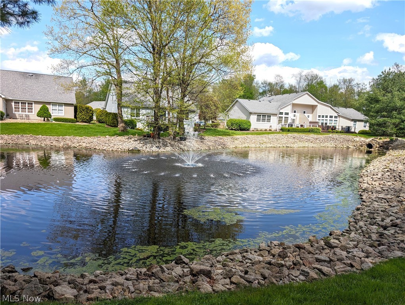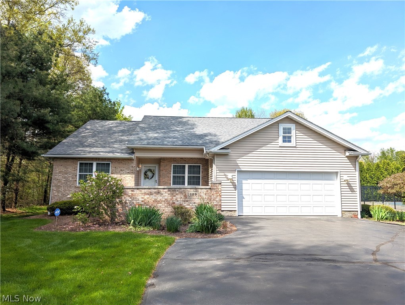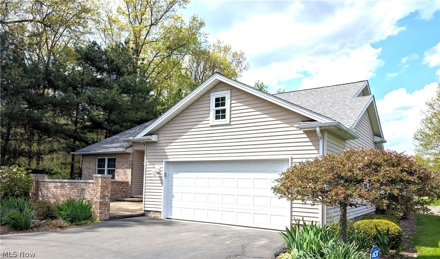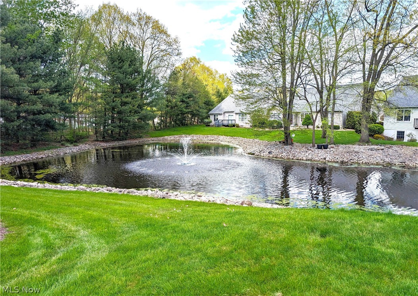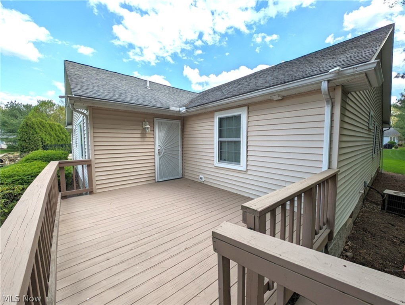129 Nicklaus Drive NE | Warren
Rare opportunity for this beautiful, free-standing, ranch Villa/condo tucked in the sought after \"Legends\" development in Howland. The front courtyard welcomes you. At over 2100 Sq. Ft plus a full basement, you will have plenty of space to spread out & relax. This home features an open floor plan, 3 spacious bedrooms, 2 full baths, plus 2 half baths, a den/office in addition to a lovely sunroom with a water view, overlooking the pond. You will love creating your favorite recipes in the large kitchen with plenty of rich wood cabinetry, all appliances and room for multiple cooks, along with an adjacent dining room. Large, open living room with gorgeous hardwood floors, has a door to the sunroom. Main bedroom boasts on suite bath with a jetted tub & separate shower. A convenient 1st floor, oversized laundry room with a half bath, includes washer 'dryer & more storage. There is a huge mostly unfinished basement with glass block windows, another shower & vanity plus a workshop area. 2 car attached garage with opener keeps you out of the elements from your car into your home. This community features a clubhouse & pool for your use from Memorial Day to Labor day. Relax with you favorite beverage or a good book on your deck during the warm months. Enjoy this easy living lifestyle...you deserve it! See the attached list of updates. Call today for your private showing, you will be glad that you did. MLSNow 5034511 Directions to property: From intersection of Rt. 46/Niles Cortland Rd., go east on E. Market St. to north on Nicklaus (in the Legends Deveveloment0 by the Howland Library.


