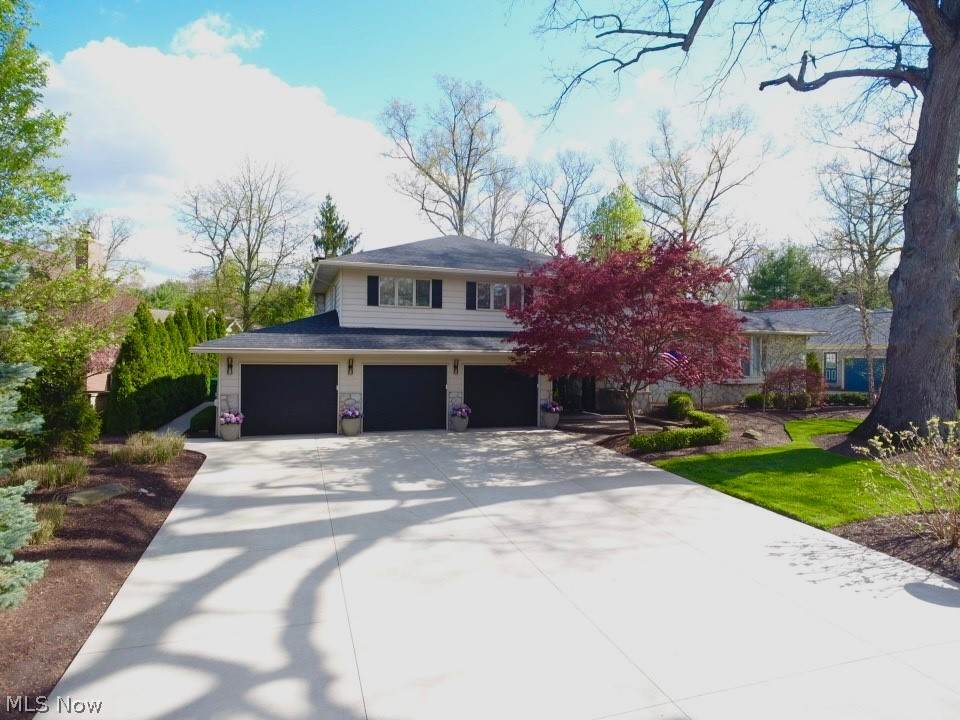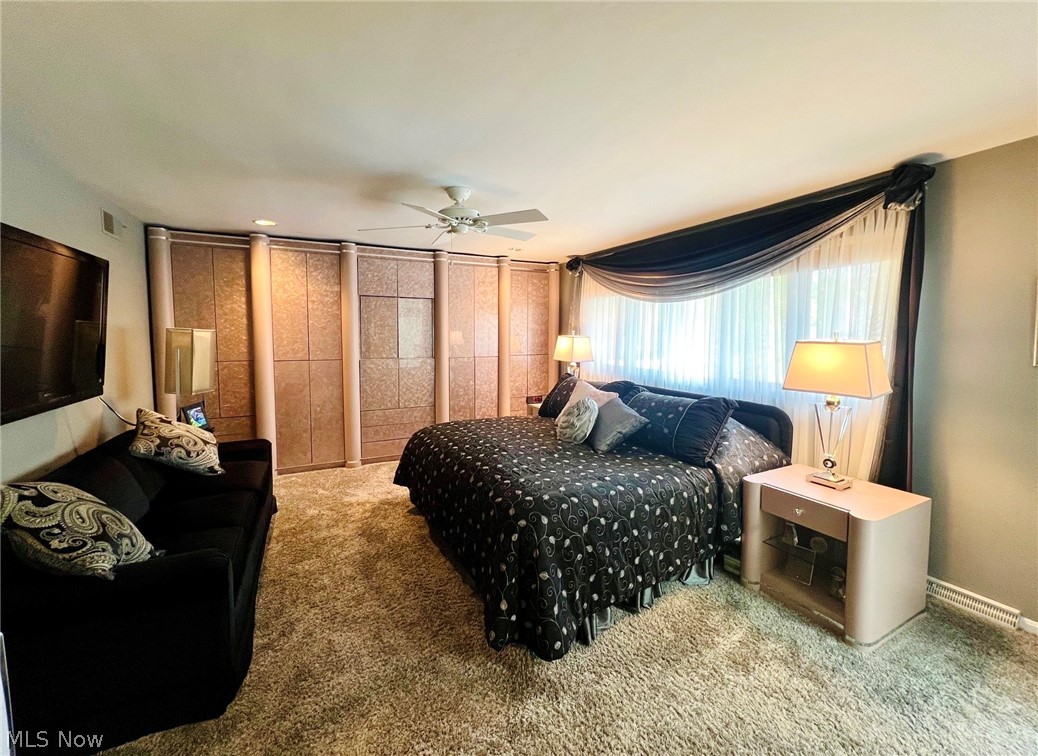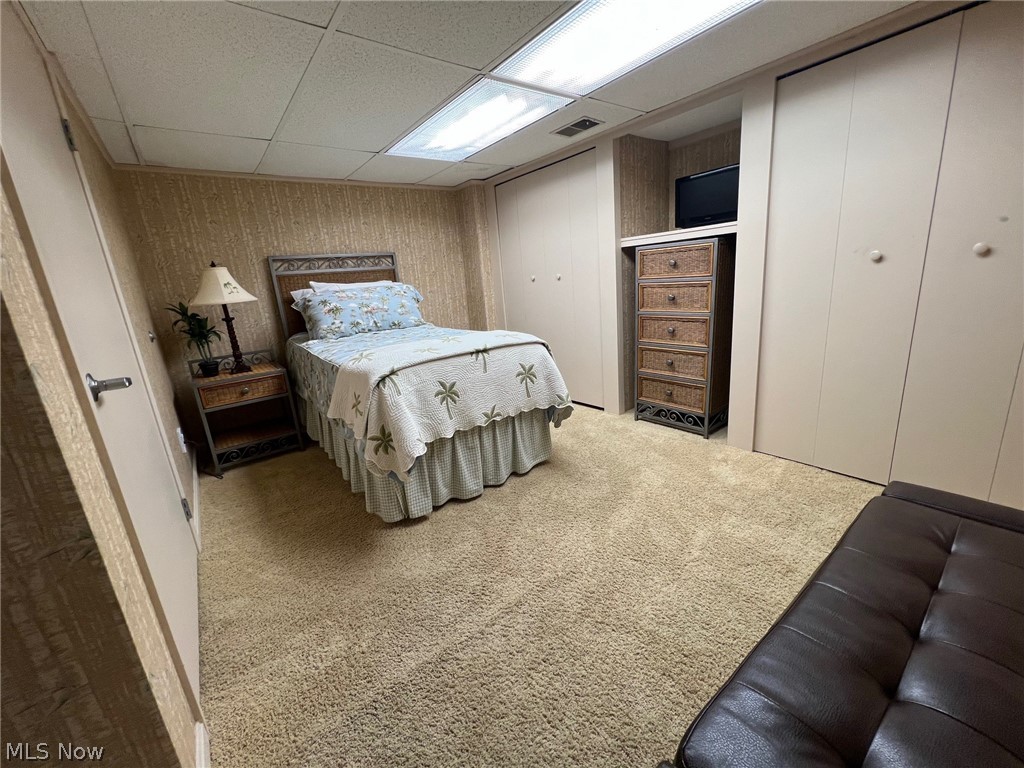8519 Hunters Trail SE | Warren
Nestled on a lush .55 acre lot, this custom-built 5 bedroom, 3.5 bath Hunters Woods residence provides every element you'd require for comfortable and luxurious living. Upon entering, you'll immediately notice an abundance of natural light that creates an inviting and warm atmosphere throughout. Ascend a few steps to the well-appointed formal living and dining rooms before making your way into the cheerful chef's kitchen. Boasting stainless steel appliances (2017), ample counter space, large island and casual dining space, it's the perfect place to gather with friends and loved ones. On the upper level, the primary bedroom is a true sanctuary, featuring an ensuite bath with a stackable washer/dryer ensuring utmost convenience and privacy. It's a great spot to unwind and relax after a long day. Three generously sized guest bedrooms and a large guest bath complete this level. The lower level offers a fantastic family room, bedroom, full bath and an office. Step outside into a private paradise, where you'll find a saltwater inground pool (2017) and a hot tub (2019), ideal for enjoying lazy summer days or hosting unforgettable gatherings. The stamped concrete patio provides a stylish and low-maintenance space for outdoor dining and lounging, while the lush lawn and beautiful landscape create a serene and picturesque backdrop. Whether you're seeking tranquility or entertainment, this home offers it all, making it the perfect haven for those who appreciate the finer things in life. Additional highlights include: Whole house generator (2011), newer roof (2018), large laundry room, heated 3 car garage, sprinkler system, security system and a one year home warranty courtesy of the sellers. This home truly offers an unbeatable blend of comfort, luxury and outdoor living. MLSNow 5032702 Directions to property: Niles Cortland Rd (SR 46) to east on Hunters Trail SE




































