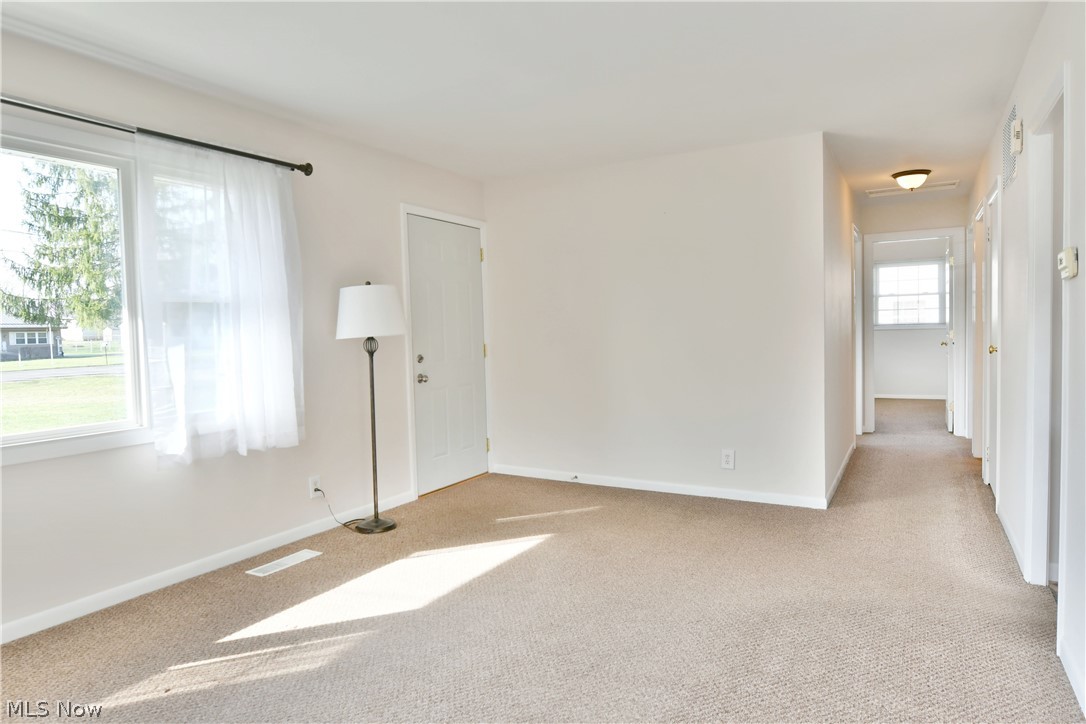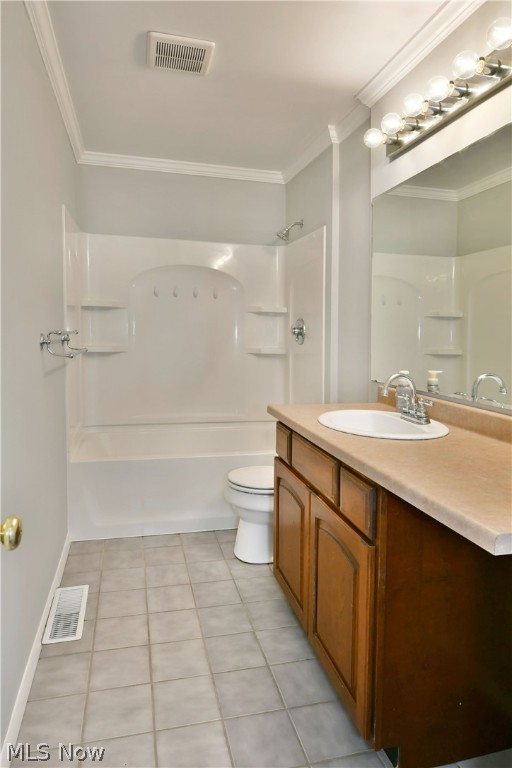2370 Clearview Drive | Warren
Hurry, hurry to see this freshly updated, well maintained, 3 bedroom ranch located in Champion Township. This house will draw you in with its cute curb appeal and will wow you inside with the beautiful 23 x 15 family room that was fully remodeled with 3/4\" Hickory hardwood flooring with a ceramic tile border, a wood burning fireplace with a gorgeous stone facade and wooden mantle, beautiful tray ceiling with special lighting features and French doors that open to back patio. The windows, roof, siding and concrete floor in shed were all done in 2019. Dryer and stove were replaced in 2021. Updates this year include new blower on furnace, gravel in driveway, entire interior painted, stone facade added to fireplace, light fixtures and a new front storm door. This house also comes with a 2-10 standard home warranty. Set up your showing today! MLSNow 5024048 Directions to property: North on St Rt 45 (Mahoning Ave), left onto Clearview, house will be on right hand side.





























