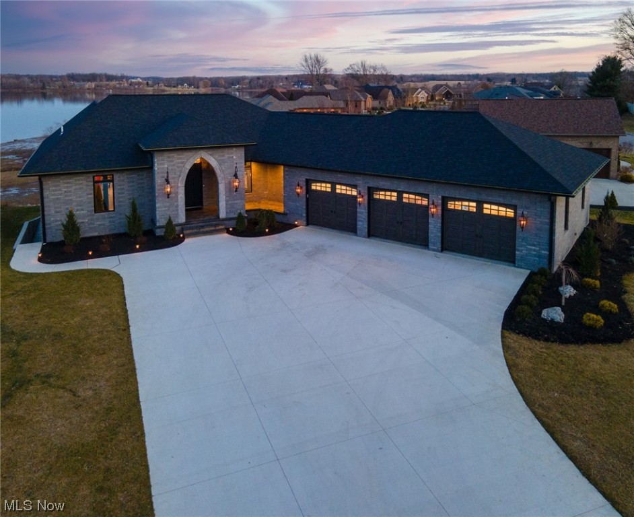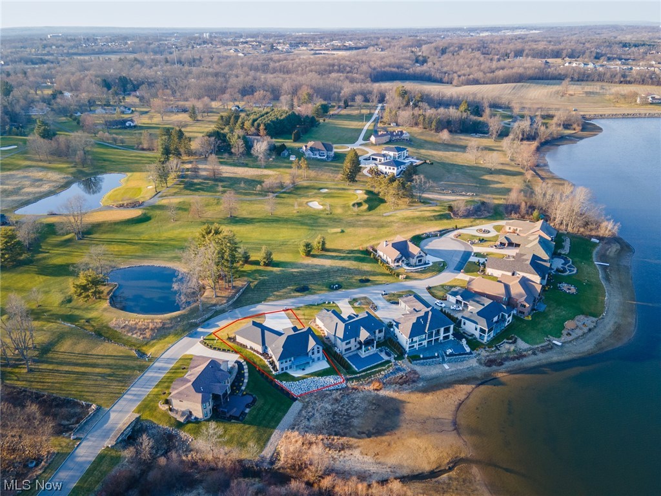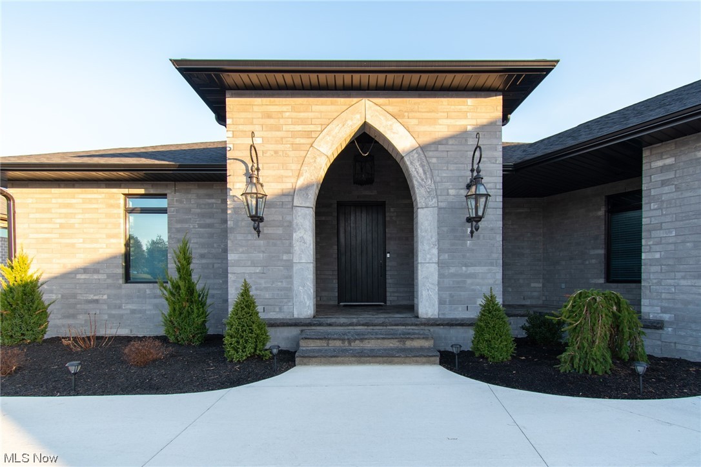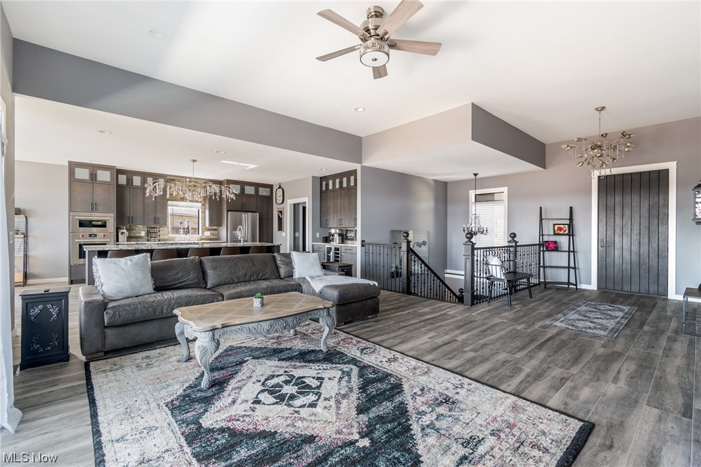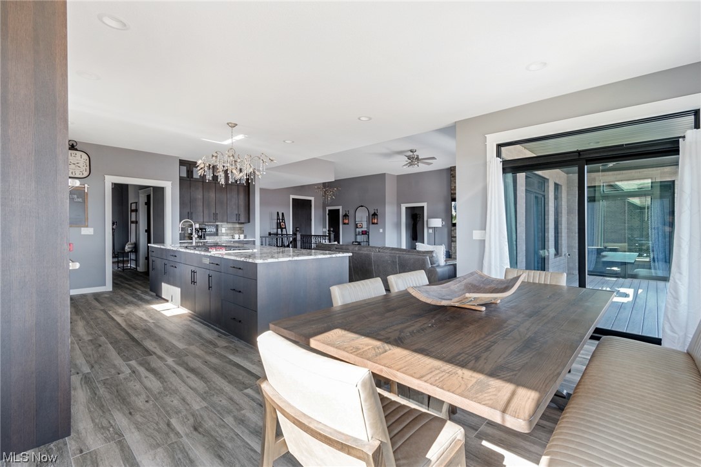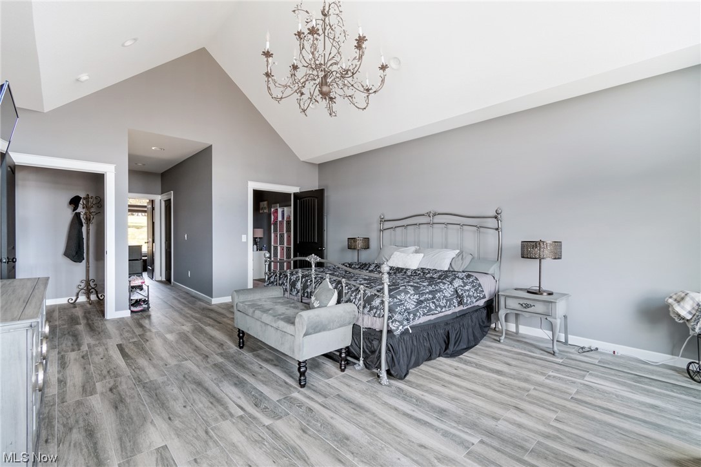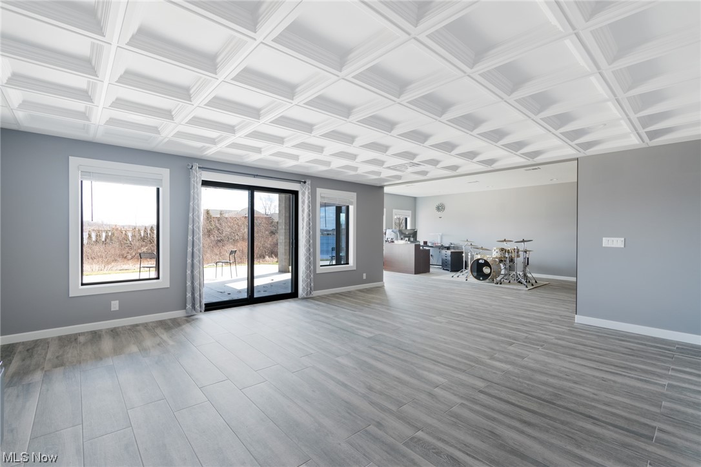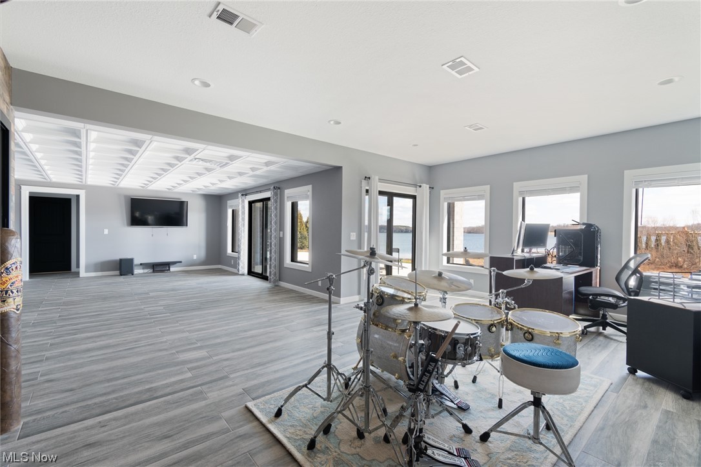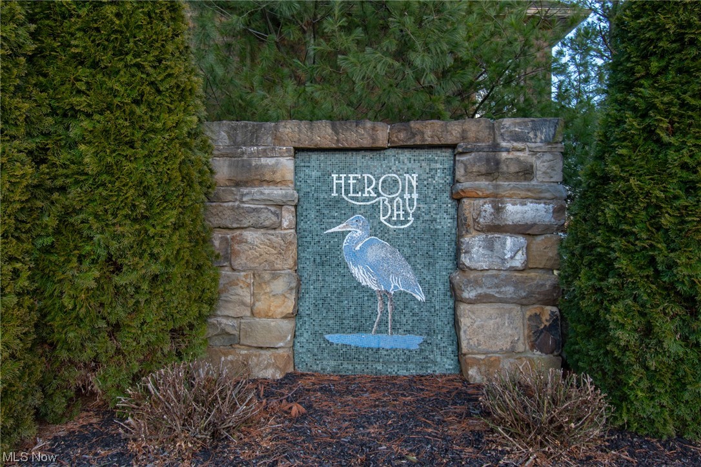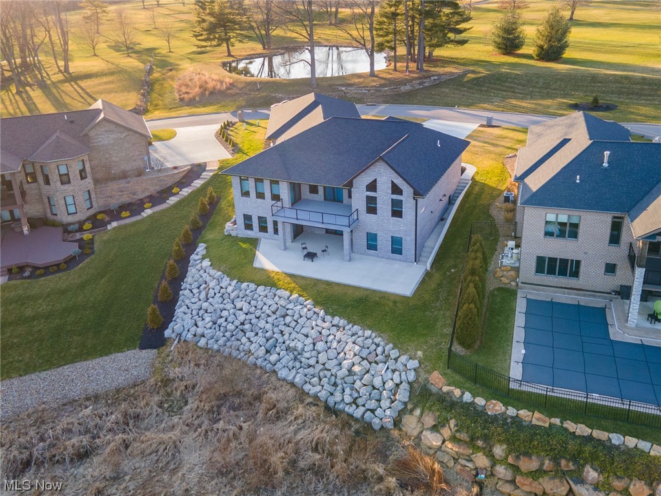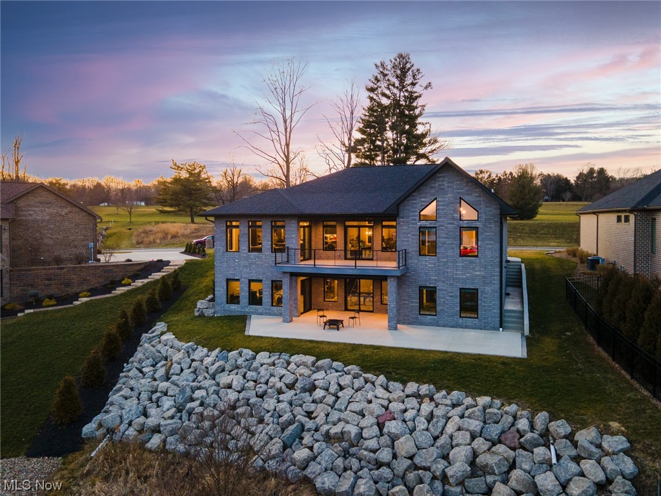151 Heron Bay Drive | Poland
Let the alluring glow of warm flickering flame invite you to step through the marvelous gothic archway, where inside you will feast your eyes upon the beauty of one of the most spectacular private estates in the Mahoning Valley, where French Quarter charm meets modern marvel. Step into this beautiful, newly built, cast concrete home and you will be greeted with natural light beaming through the large windows looking out towards Evans Lake. The main floor has everything you can ask for. An open kitchen concept with tons of granite countertop space, custom cabinetry throughout and top notch, stainless steel appliances including a WOLF cooktop, built-in oven and speed oven into the kitchen cabinetry. With the open kitchen, enjoy your home cooked meals in the spacious dining area and large living room to watch your favorite movie all while embracing the spectacular views of the lake. Now, make your way into the huge master bedroom. This room with the vaulted ceiling and large windows makes the views from the back of this gem of a property that much better. Not to mention, the master also consists of two walk-in closets and a large master bathroom with shower that will make it difficult for you to get out quick. Did we mention that there is walkout access with sliding doors from the kitchen, living room AND master bedroom onto the balcony overlooking the surreal scene in the backyard? Now let's make way to the large walkout basement. Two spacious bedrooms, one with walkout access. Topping it off with the perfect for entertaining bourbon bar that has separate door access. So much room for storage with the additional closets in the basement and the massive three car garage with a split heated and cooling LG system. There is just way too much to talk about with this property. Schedule a showing to see the spectacular and unique 151 Heron Bay for yourself! MLSNow 5021031 Directions to property: From South Avenue Extension to Calla Road. Turn Left onto Heron Bay Drive. Subject Property will be founded on right hand side at Waterfront. Please check GPS for accurate directions.

