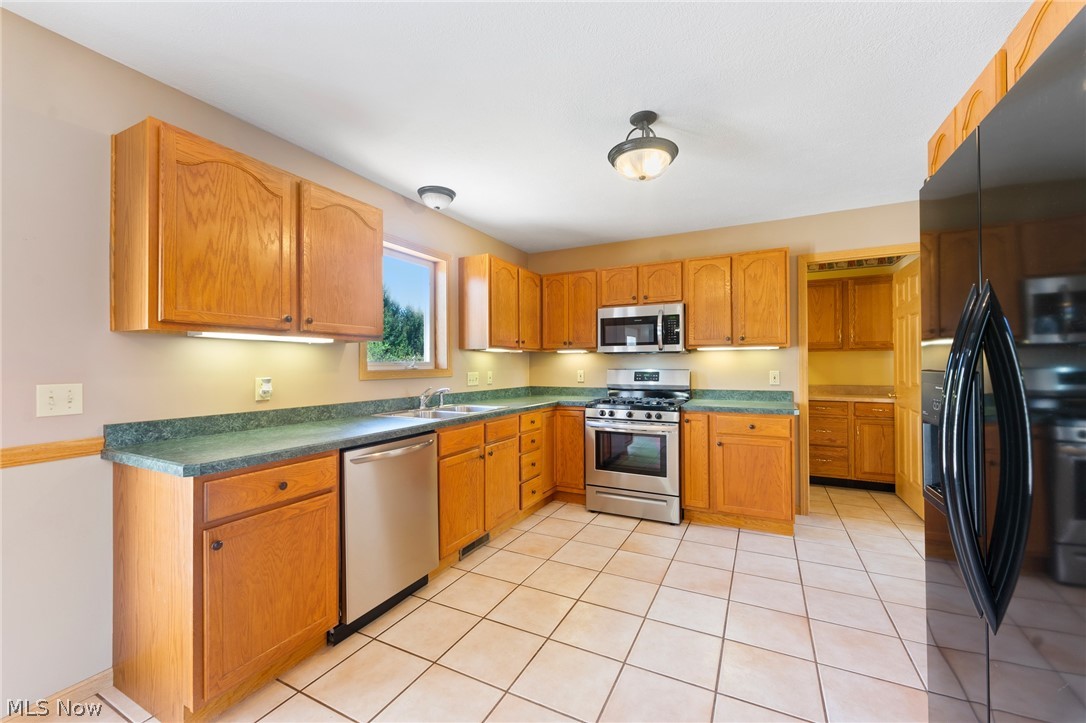10465 Carrie Drive | New Middletown
HURRY, HURRY, HURRY ! Don't miss out on this SENSATIONAL newly listed 3 bedroom vinyl sided colonial in Carousel Corners Development! Features: Covered front exterior porch also a rear deck for those hot summer days. Impressive kitchen with loads of cabinetry and all appliances. Front foyer entry; formal dining room; first floor laundry room; 3 full bathrooms plus a half bathroom on main floor. Large family room with vaulted ceiling and gas fireplace. Master bedroom suite includes dual closets and it's own full bathroom. The lower floor recreation room is AWESOME and includes a wet bar plus built in entertainment center including a finished bonus room with dual closets for multiple usage. TERRIFIC updates such as: high efficiency furnace and central air conditioning unit ; high efficiency hot water tank; new architectural roof shingles and where do I stop? Don't miss this opportunity ... see it today! MLSNow 5031466 Directions to property: Route 170 to West onto Calla Road. Left into Carousel Corners (Midway Drive) left at stop sign onto Sandy Ct.. Right onto Carie Drive


































