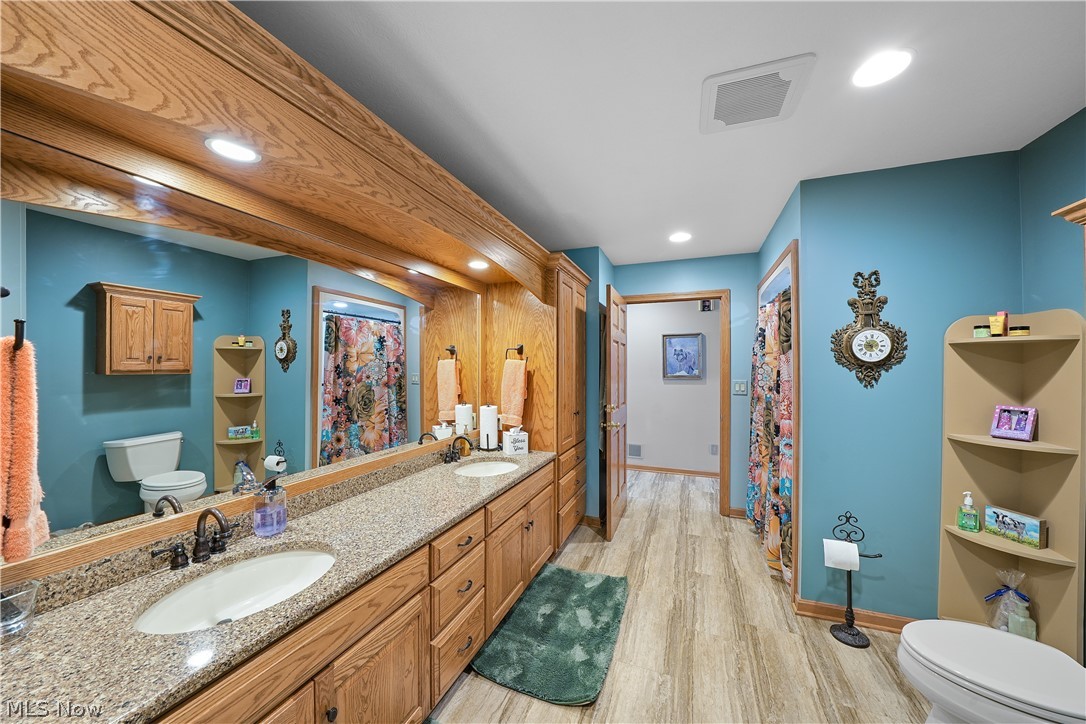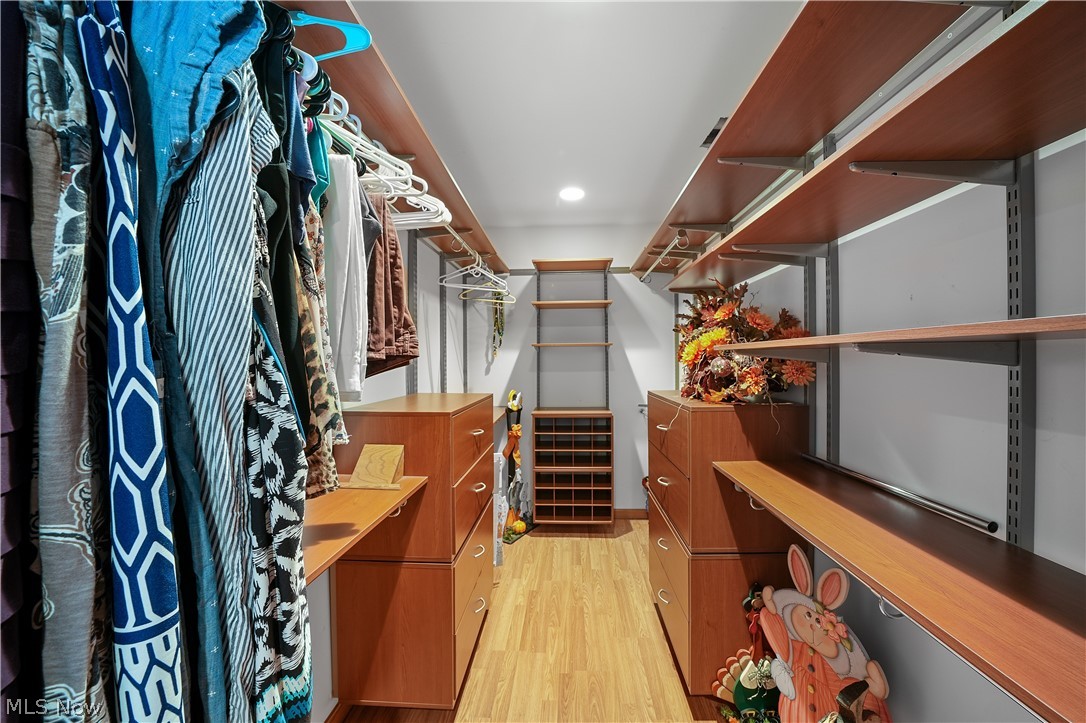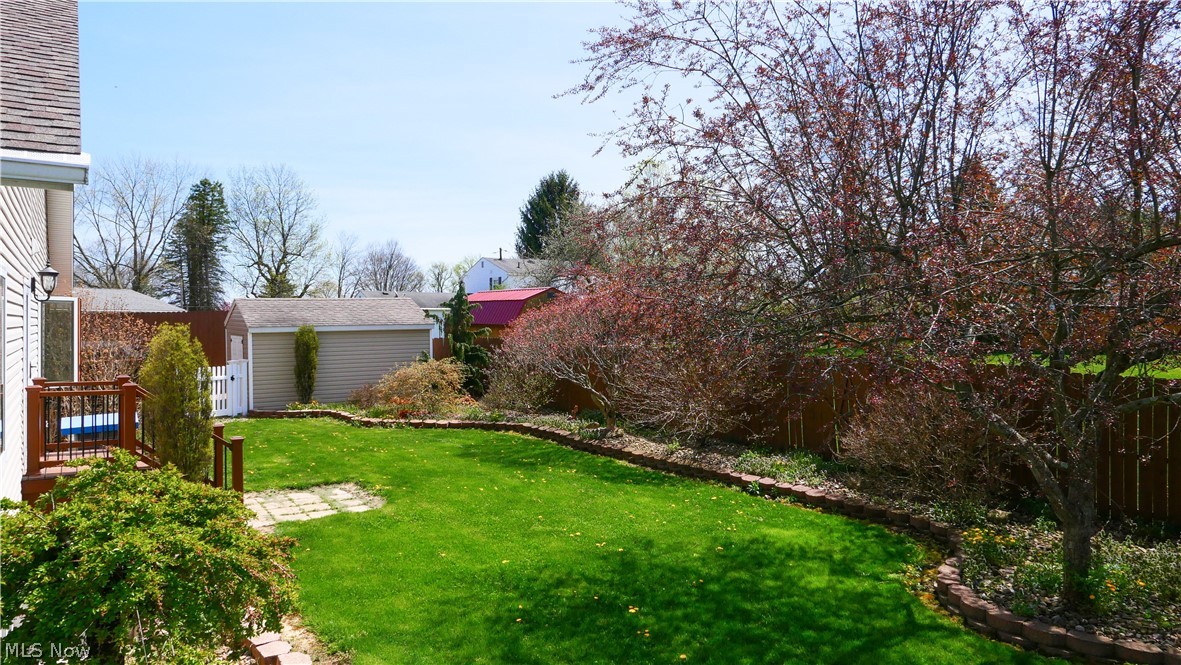1549 Galaxy Drive | Mogadore
Unique opportunity for a custom 5-bedroom, 2.5-bathroom 2009 Ranch located in Suffield Township. Every detail of this home was expertly crafted. The home can be used as a single-family residence or as a legal 2-family home, providing versatility and flexibility for potential buyers. \r\n\r\nThe first floor boasts a large living space, custom-built kitchen, laundry room, sun room and a covered porch, perfect for relaxing and entertaining guests. The kitchen features quartz countertops, custom-built cabinetry, two sinks, an induction stove top with a pot filler, double ovens, and a huge island with a breakfast bar. The master bedroom is massive, featuring two closets and an exit to the covered porch. Two other large bedrooms with Pergo flooring complete the first floor. \r\n\r\nThe impressive walkout basement (or legal second unit) can be accessed from outside, or from upstairs. It includes two large bedrooms each with walk in closets, a large living room featuring a ventless fireplace, full bathroom, modern kitchen, dining room, rec room with wet bar and additional storage. Plumbing is also available for an additional bathroom, making it even more convenient and functional. \r\n\r\nThe Garage is oversized and includes a workshop, built in storage, a wheelchair lift (if needed), and a half bath. The garage also includes its own residential furnace and Central Air for year round comfort. There are several 220 outlets perfect for whatever project you wish to tackle! \r\n\r\nOther features of the home include an 80-gallon hot water tank and a fully fenced private yard with access gates for lawn care and a storage shed. The side of the deck is graveled and is currently used as non-muddy space for dogs.\r\n\r\nToo many details to mention, you do not want to miss this one! MLSNow 5031576 Directions to property: From Kent head S on 43. Left on Trares Rd, R on Congress Lake Rd, L onto Sunline Dr, R onto Summerset, L onto Galaxy Dr. Home on R on corner.














































