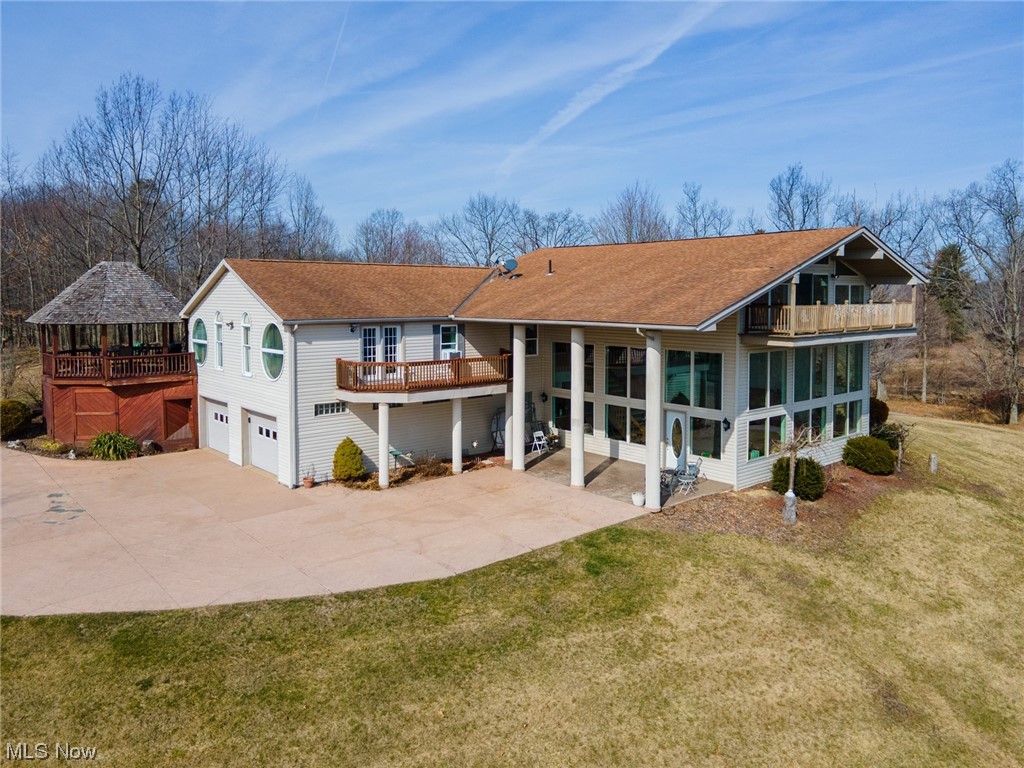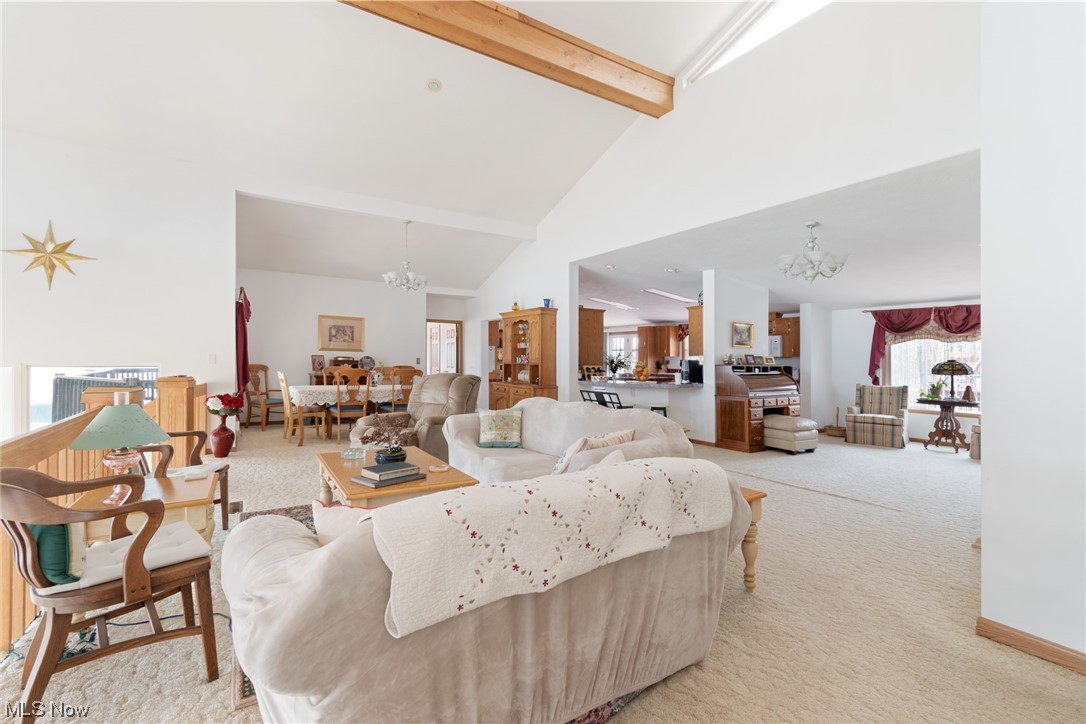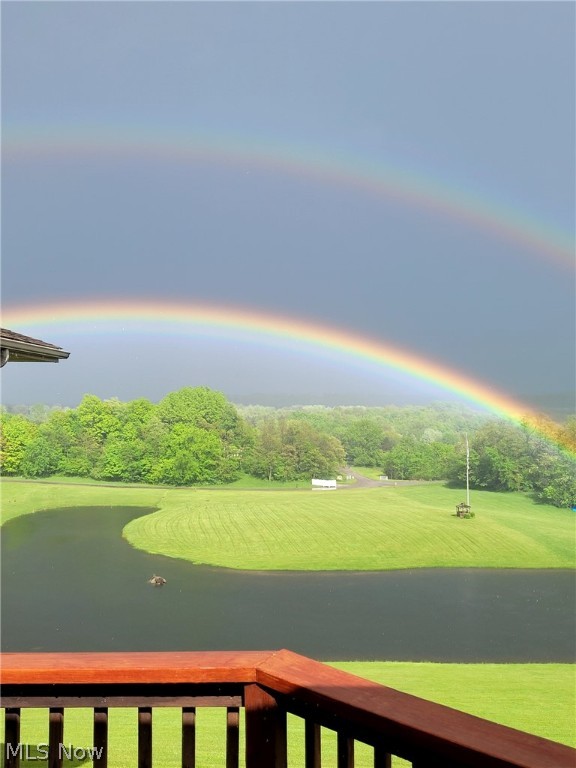32235 Westward Way | Lisbon
Absolutely Stunning! Your dream home is now available, just five minutes from GUILFORD LAKE. Offering over 4500 sqft. of living space and the most astonishing views, perfectly situated on the highest hilltop, with floor to ceiling windows for panoramic views - overlooking a large open lot with a private lake (listed separately). As you enter through the lower level, you are greeted into one of the many spacious and open living room areas, featuring a stone fireplace, second fully equipped kitchen, updated full bath with stand-up shower and one of four bedrooms. From the lower level you can access the four-car tandem garage, with a separate utility door for a riding mower. As you make your way up the sprawling staircase, you will find your main hub of living space. The split floor plan breaks up two bedrooms on one side of the home, along with a shared full bath, and a large private balcony off of the front bedroom. The second living area is open to the dining room, with a passthrough window to the kitchen for barstool seating, and back door access to the rear deck. Around the corner, the eat-in kitchen offers an abundance of cabinet space and features a center island, built-in desk and additional cabinet space. Sliding glass door access to the full size back deck (roughly 10 yrs. old), where you will find your private gazebo. Making your way back inside - You've never seen a master bedroom like this! With an entire living room area, private balcony, huge en-suite bathroom, and corner jacuzzi tub, (with updated plumbing) and.. you guessed it -more amazing views from the tub! Adjoining the kitchen and master bedroom, is your perfectly appointed laundry room, for easy access. On your third and final level you will find yet another living room area, and balcony with the most breathtaking seat in the house! Roof is new in 2014. HVAC replaced in 2024. HWT 4 yrs old. Windows estimated to be 12 yrs. old. All electric house with avg. bill of $300 Call today to make it yours! MLSNow 5020827 Directions to property: Take state route 172 to Hoffee Rd. Drive all the way to end of road to bypass gated entrance. Follow Westward Way around and up the hill.



















































