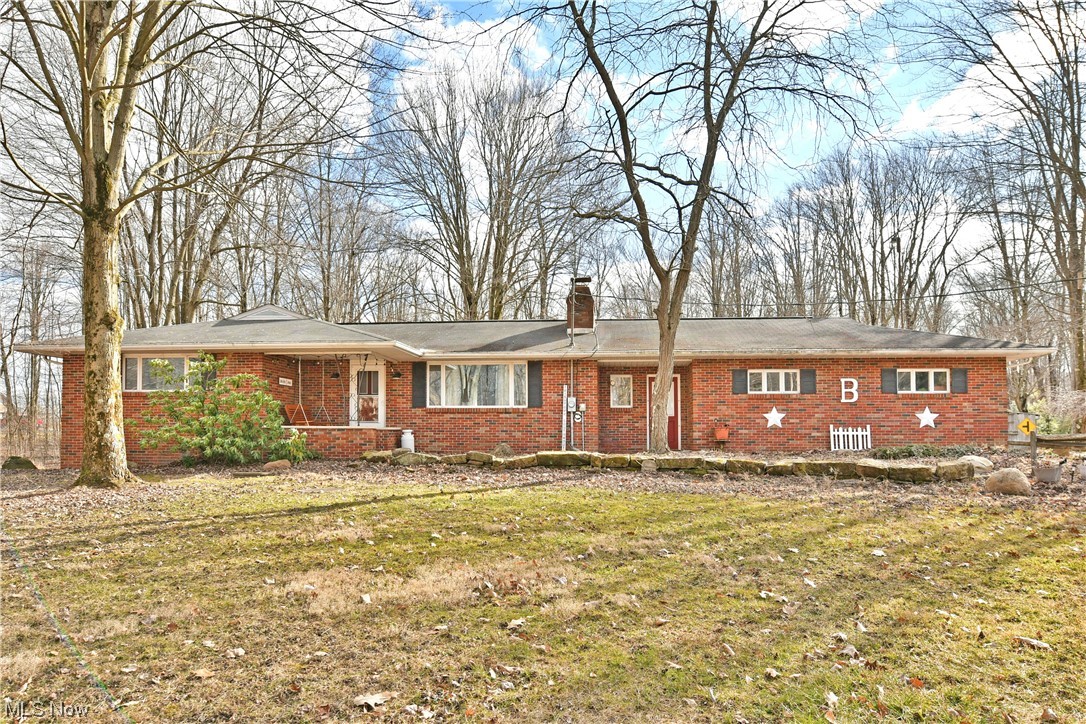3996 Irishtown Southworth | Farmdale
Sit on the front porch swing soaking up the country paradise. A Well maintained Brick Ranch on 5.69 mostly wooded acres in Maplewood Schools is a Dream Come True. Sat far off the road, the home captivates the eye with the beautiful landscaping, winding creek throughout the property, concrete driveway and attached garage. A newly renovated breezeway flows into the kitchen that is boasting with natural light. Newer neutral colored carpet throughout, the living room presents with a beautiful stone fireplace. All 3 bed rooms on the first floor with a half bath attached to the master bedroom. The full basement has plenty of storage space, workout area, laundry room and options for additional living space. This home is a must see if you're tired of the hustle and bustle and ready for country living. Two storage outbuildings also available on this wooded lot, one being a two story \"she shed\". MLSNow 5019026 Directions to property: Johnston center to north on 193, 2 1/2 miles to the left on Irishtown




































