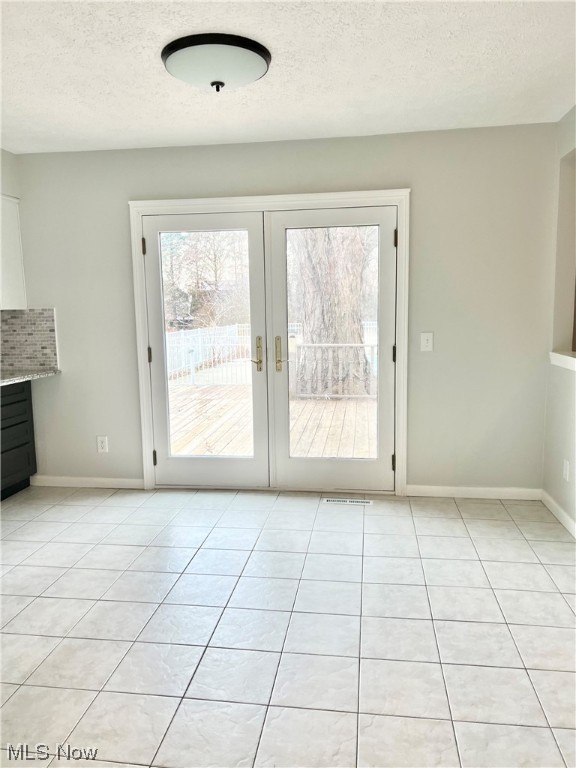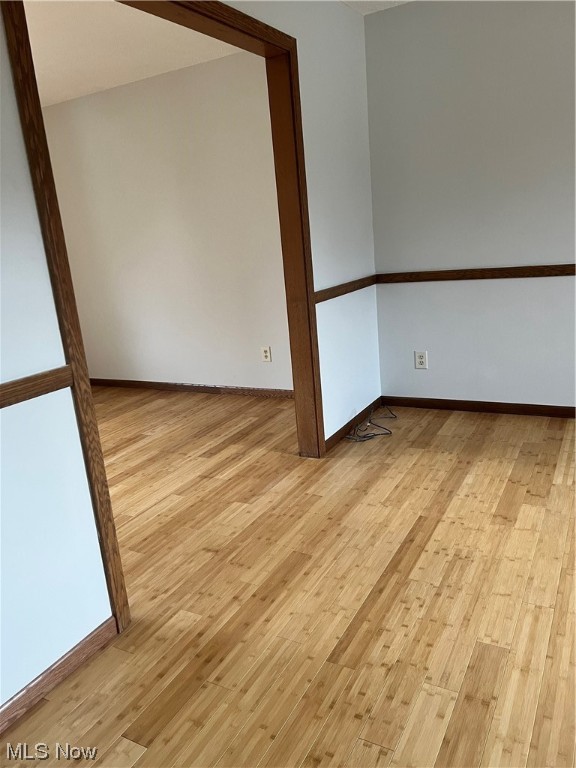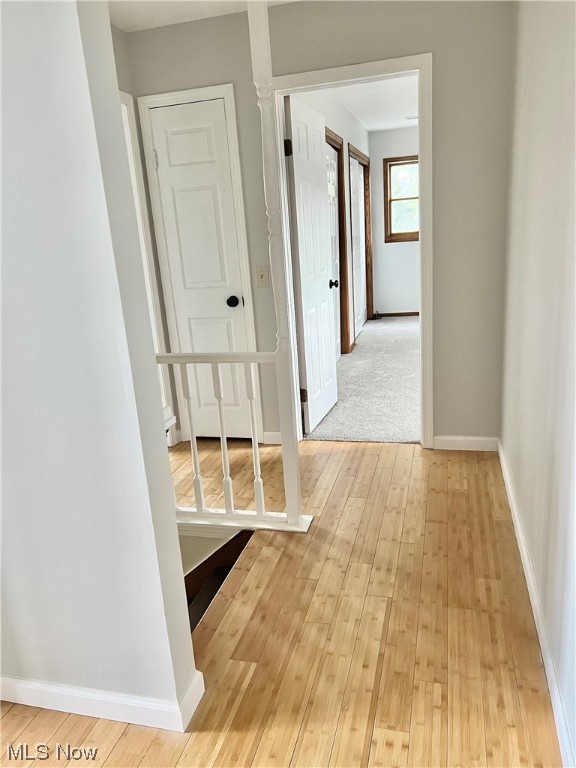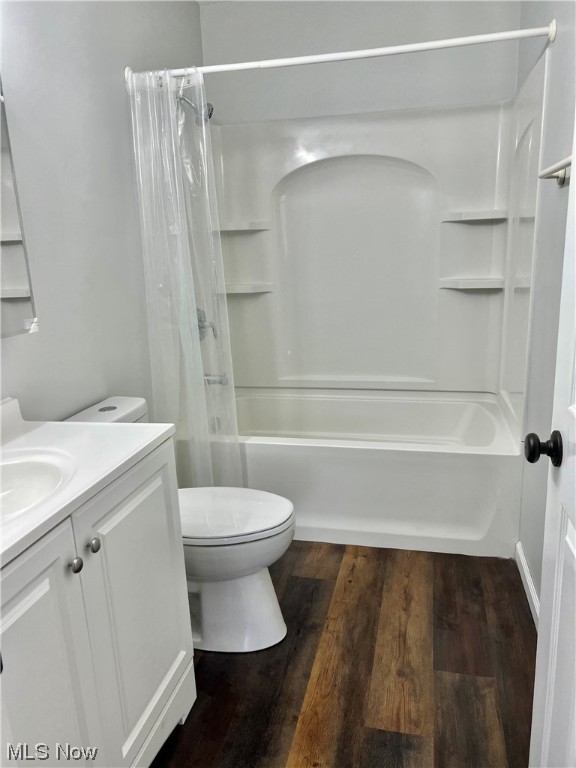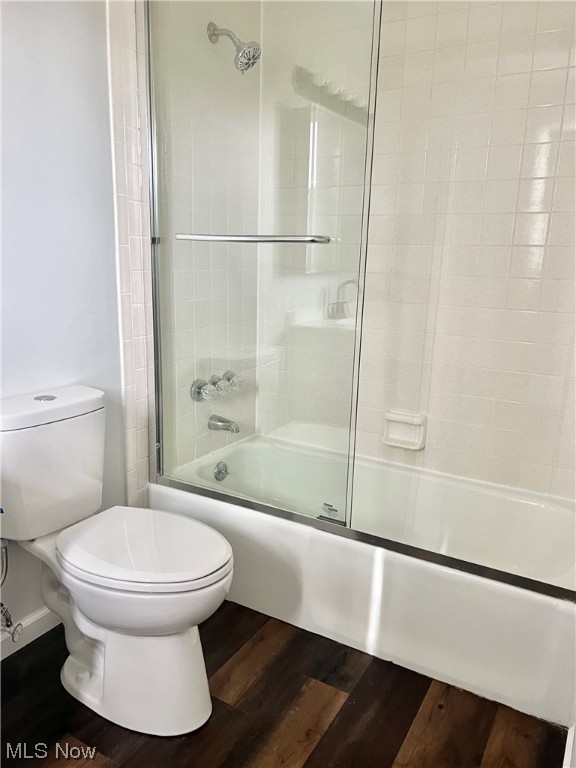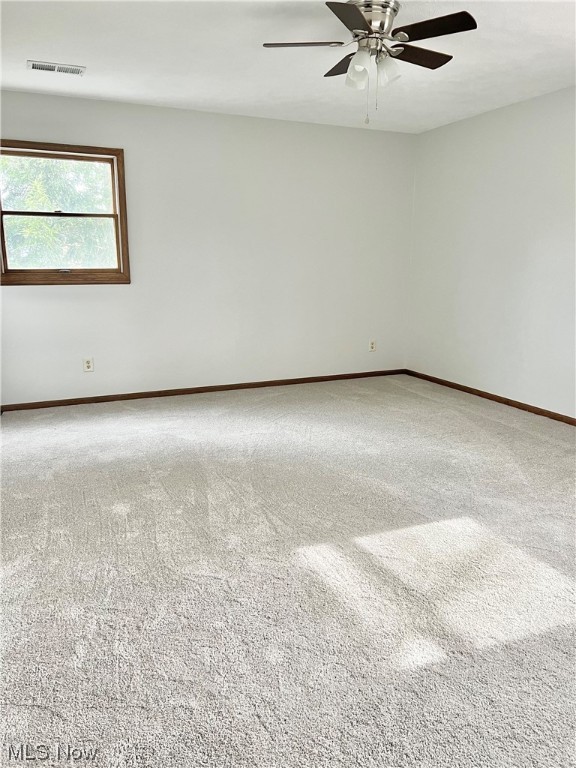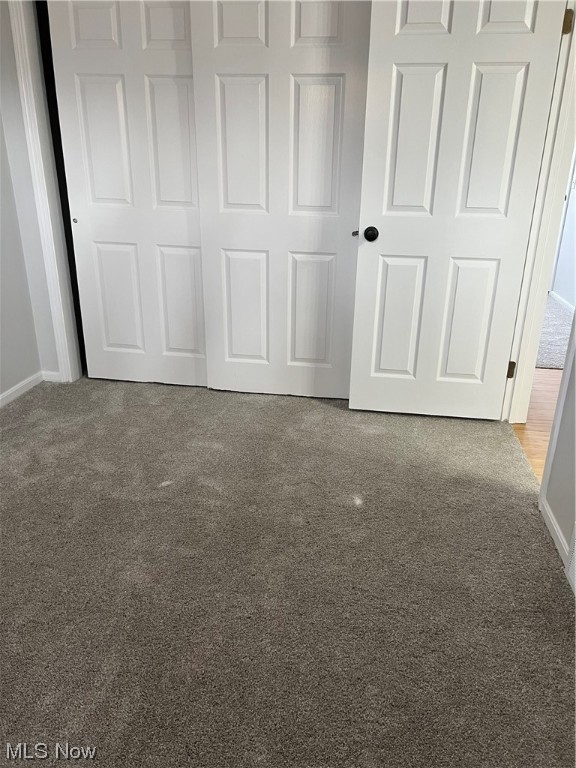15317 Strader Road | East Liverpool
SELLER WILL PAY UP TO $5000 TOWARDS BUYERS POINTS TO BUY DOWN THE RATE, OR USE IT FOR CLOSING COSTS. Welcome home! This home has a lot of room and many new updates. 4 bedroom, 3 full bath home that is ready for you and your belongings. Newly painted throughout, New Kitchen cabinets, New granite countertops, New backsplash and all New stainless steel appliances. All new carpeting, New vinyl and New bamboo flooring, leaving new owners with nothing to do but move in. All new lighting thru-out. Basement has family room with lots of storage and a fifth large bedroom/craft room. Patio doors lead you to a large deck overlooking your fenced in, in-ground pool. Home sits on just under one acre of flat yard. Schedule your private tour today! MLSNow 5009943 Directions to property: St Rt 7 to Old Farm Villiage






