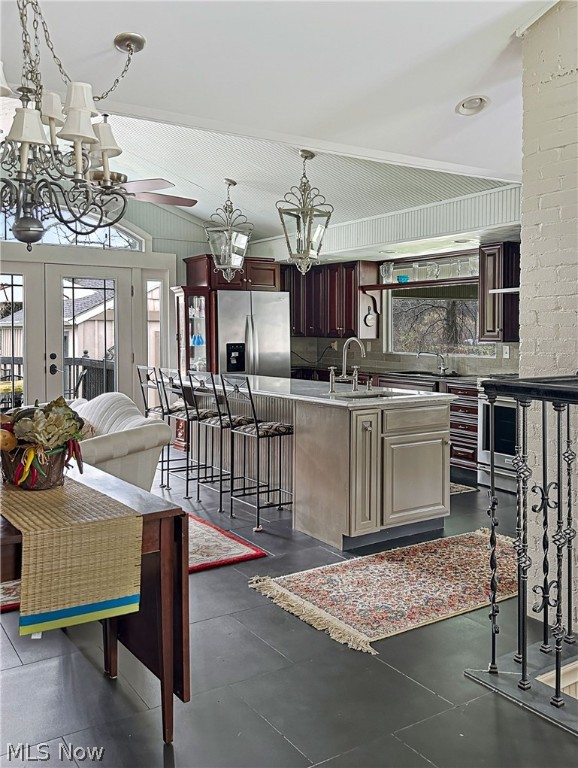5546 Red Apple Drive | Austintown
This stunning home is nearly new after extensive rennovation. The magazine-worthy design drew inspiration from the timeless architechture and vibrant landscapes found amongst the cottages of Nantucket. This is NOT a flip- this is a masterpiece comprised of high-level design, craftsmanship, and finishes inside & out. No expense was spared, and it shows! Curb appeal transports you to the tranquil shores of Nantucket with elegant landscaping featuring artfully placed foliage and flowers. New concrete driveway, Hardie Board siding w/ shake accents, beautiful Anderson windows, newly-constructed carport, covered front porch, detached garage, and over 400SF of Trex decking offers low-maintenance and and tons of entertaining space. The heart of the home is a massive open-concept great room/kitchen/dining space with cathedral ceilings and expansive windows that fill the space with natural light. Custom tile work can be found throughout including Pennsylvania Blue Slate, an assortment of Terrazo, elegant marble, and more. The custom kitchen offers luxurious amenteties typically found in the $1M+ price range: 10ft Carrara Marble island overlooking gathering area with fireplace, high-end appliances, pot-filler, and a two-tone color scheme blending rich cherry with soothing gray tones. Seperating the kitchen from the great room is a stiking combination of exposed brick and metal railing surrounding the open staricase. A cool loft offers flexible space (can be used as a 4th bedroom). The spacious primary suite has dual closets, a full bathroom, and private access to the outdoor living space. Another large bedroom and a second luxurious full bath w/ roman bath, custom tile, and high-end imported fixtures complete the first floor. The lower level has been waterproofe (lifetime warranty) and completely finished and offers unlimited flexibility: 3rd bedroom w/ 2 closets & Egress, Living Room, Full Kitchen, Fireplace, and 3rd Full Bathroom....MUCH MORE- ask your agent for more info! MLSNow 5030495 Directions to property: SR 46 or Ohltown to Red Apple

































