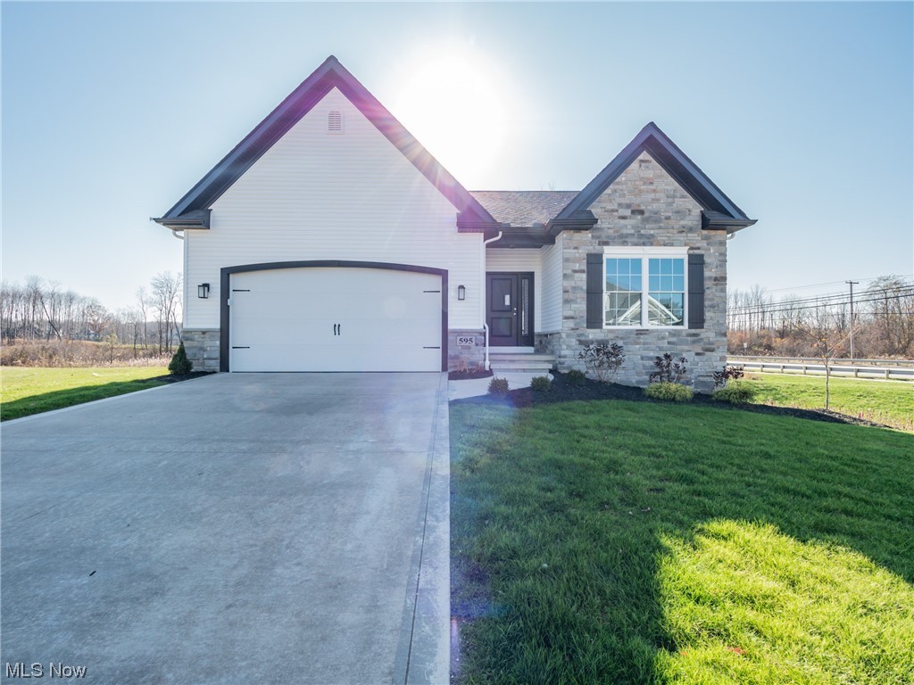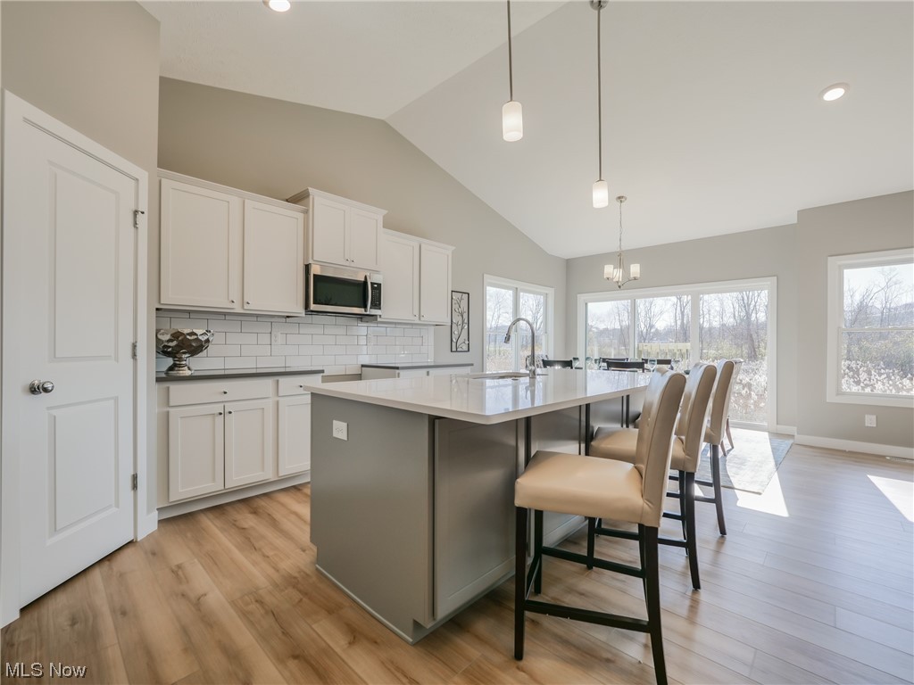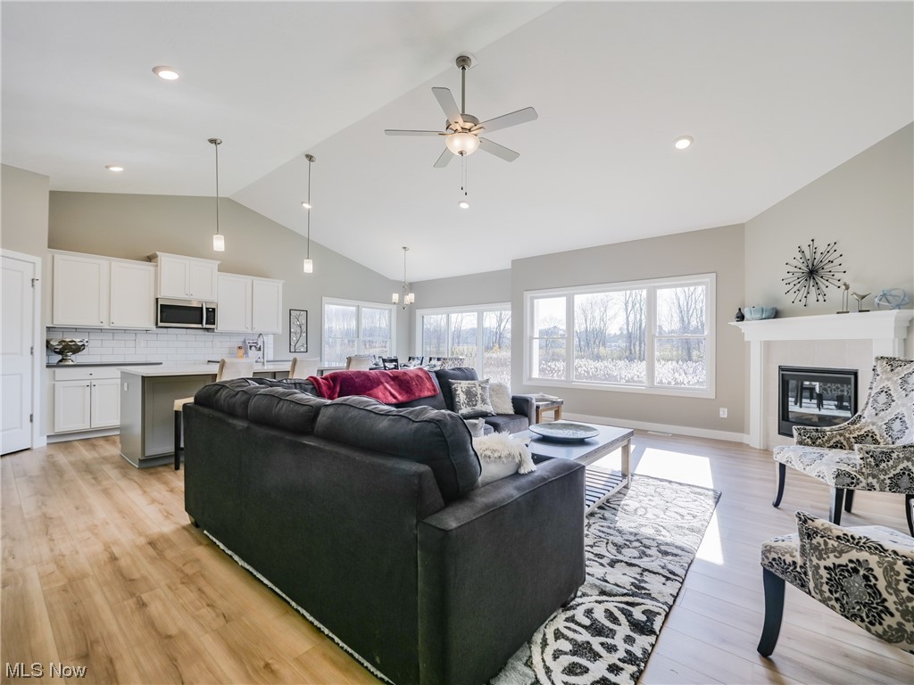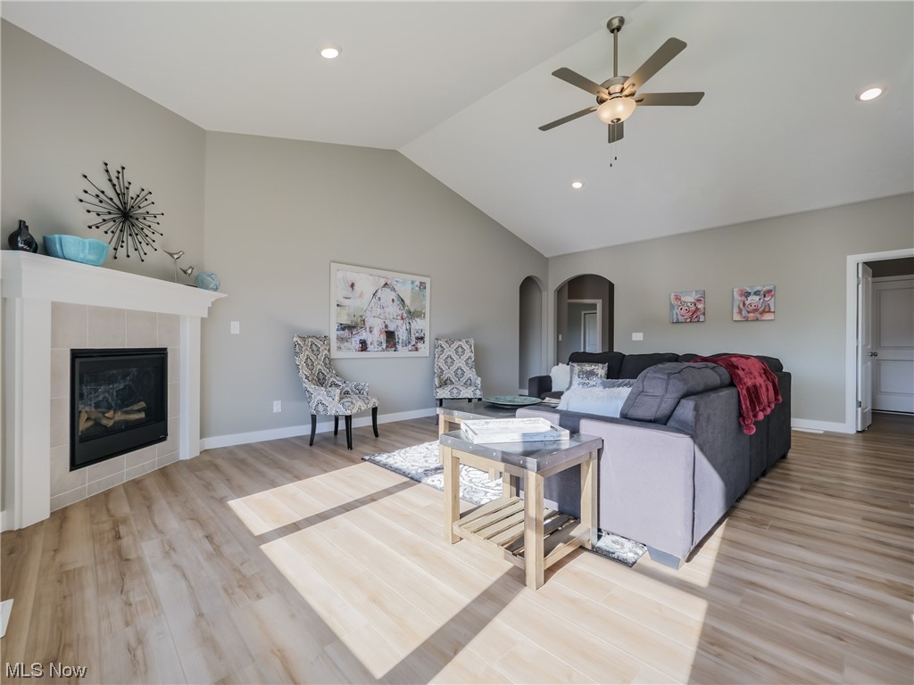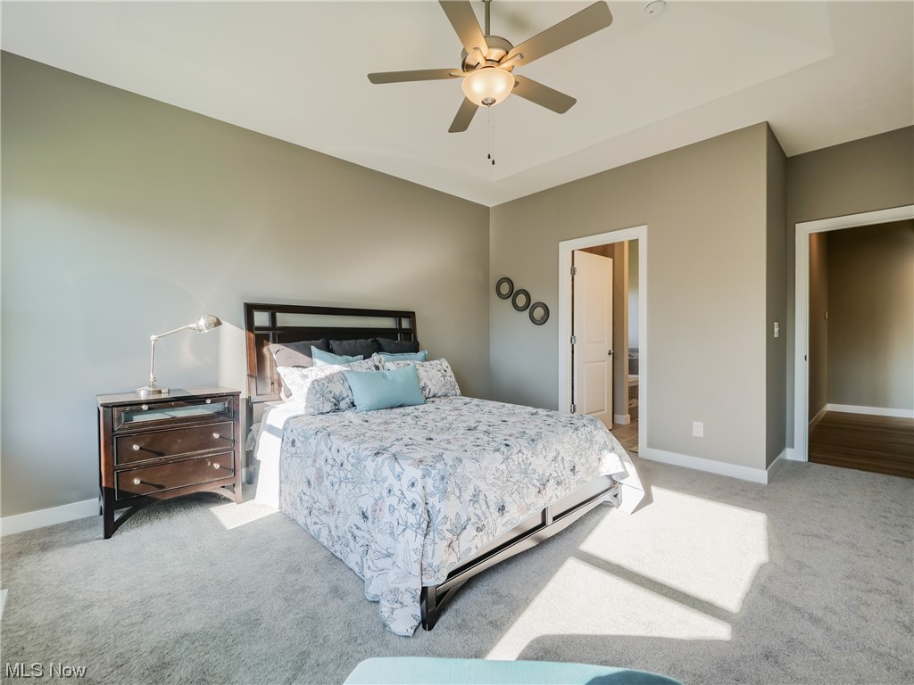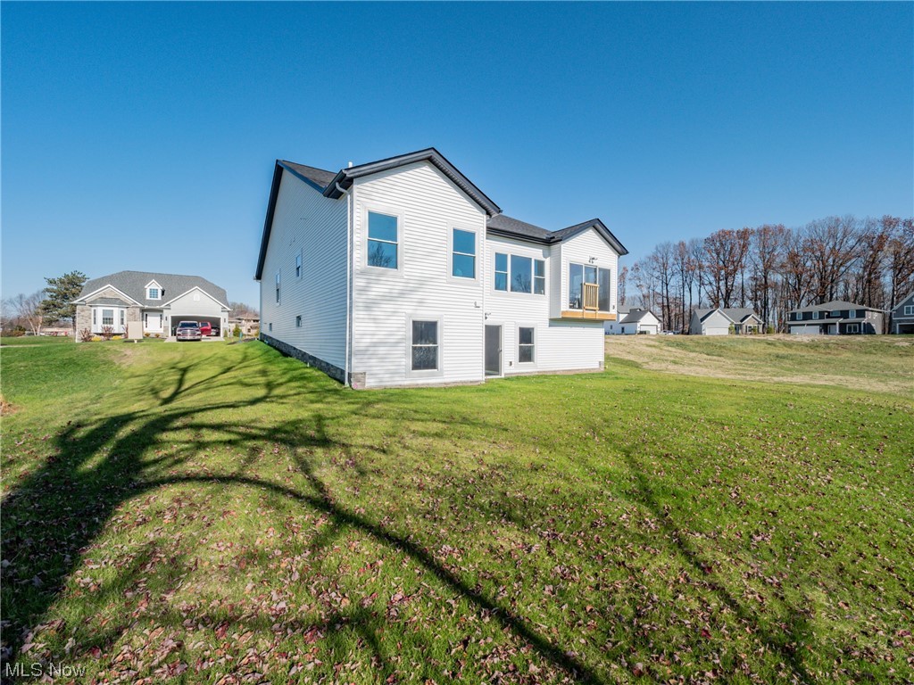595 Iris Place | Aurora
**NEW MODEL HOME, READY FOR OCCUPANCY!**\r\n\r\nThe Barksley plan features an open floor plan with a spacious kitchen that views to the vaulted great room. The kitchen offers a Tile backsplash, island with breakfast bar seating, large pantry, quartz counter tops and premium grade cabinets. The great room has vaulted ceilings and a modern fireplace. The master suite provides a large bedroom with tray ceiling, a large shower, a soaker tub and a huge walk in closet. The two-car garage provides an entrance to a laundry room/ mud room for convenience. A large walkout basement and 2 additional bedrooms that are near the front of the home finish off this overall almost 1747SF ranch. Includes a landscaped yard and a sprinkler system. All in a beautiful maintenance free community. A must see! MLSNow 4445298 Directions to property: East Side of Aurora Rd. Just south of Aurora Lake Rd.

