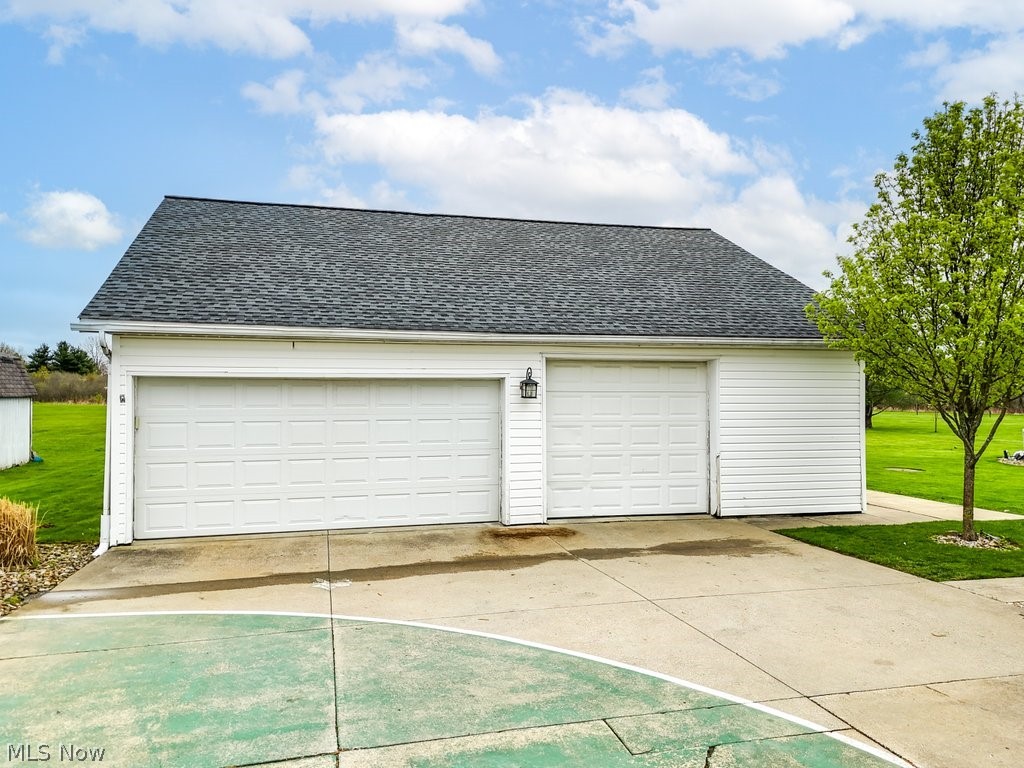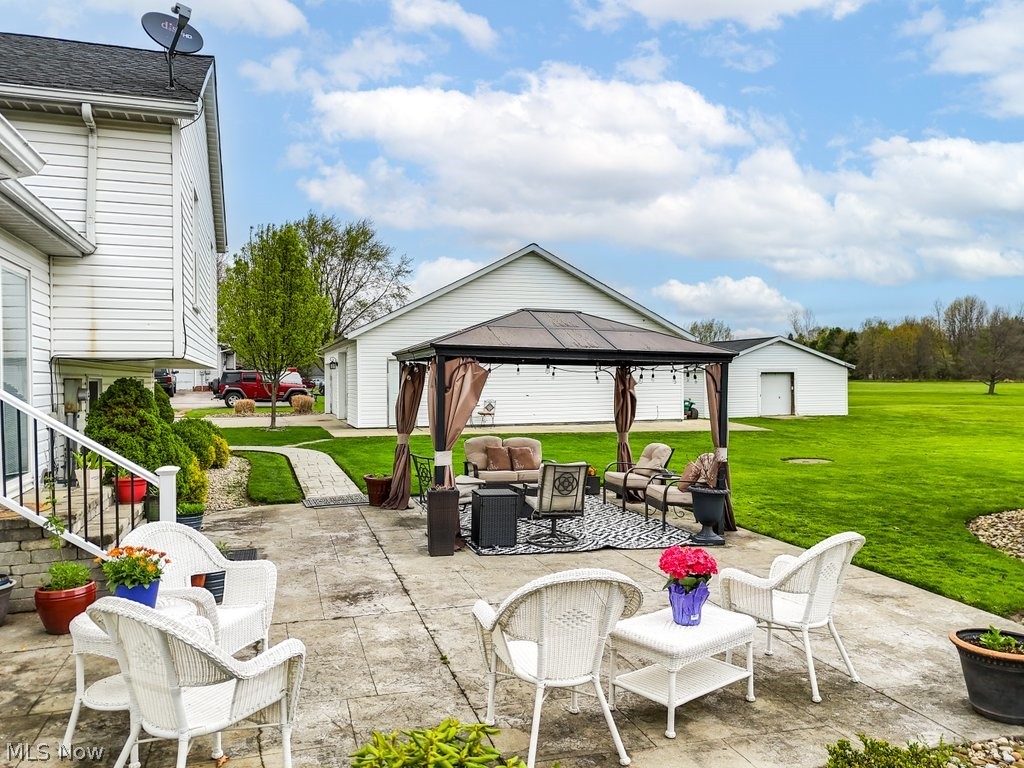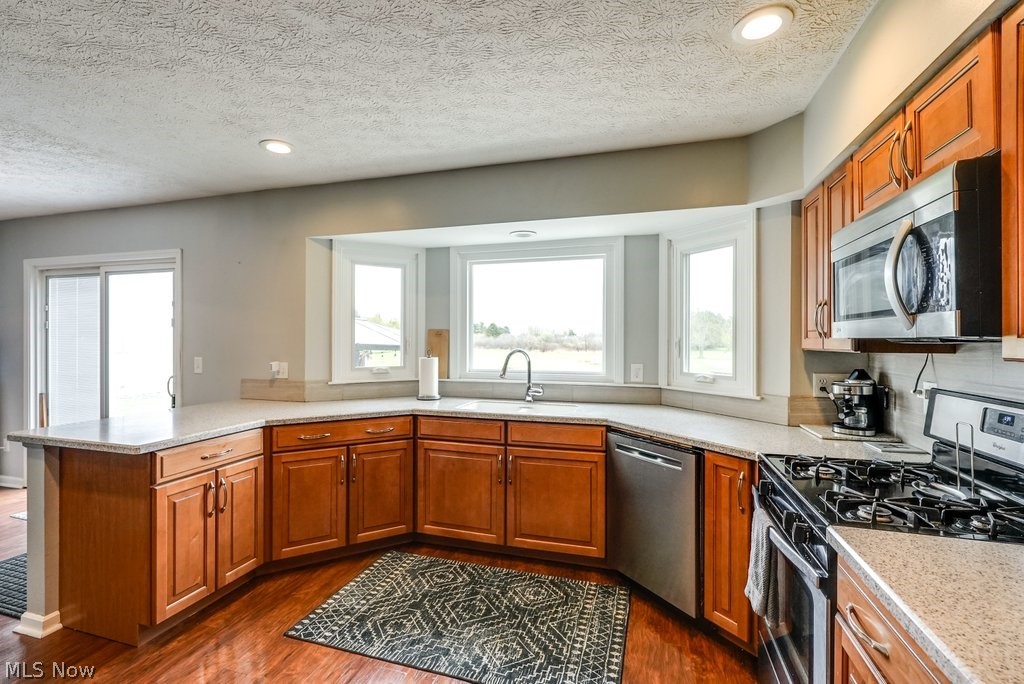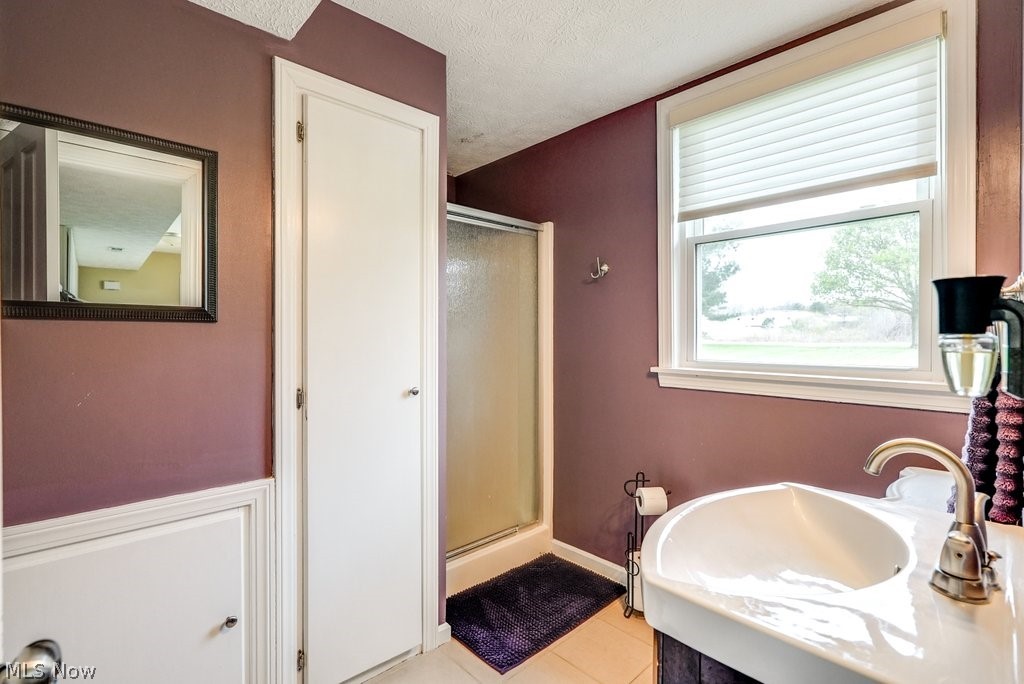1451 Page Road | Aurora
Welcome to this spacious & versatile 4-level home in Aurora! Situated on 1.76 acres, this property offers plenty of room to spread out & enjoy the peaceful surroundings. Totaling 5 bedrooms, 3 full baths, finished 2484 sq. ft & add'l 600sq.ft.+ basement, this home provides ample space for functionality & comfort. Living room features a bay window filling the room with natural light. Kitchen includes all appliances, ample counter space & eat-in dining area w/ access to the backyard. Upper level features 3 bedrooms w/ updated full bath including walk-in shower, dual sink vanity & soaking tub. Family room is adorned with brick woodburning fireplace, creating a cozy atmosphere for relaxing evenings at home. Laundry room is a bright space equipped w/ cabinetry & plentiful counterspace, making it a perfect space to fold & sort with ease. Second full bath on this level w/ access to the basement w/ storage rooms & space perfect for a home theater, home office or anything that fits your needs! Original attached garage transformed into a unique living space, featuring 2 additional bedrooms, full bath & bonus room area that could be converted into a kitchenette- making it perfect for an in-law suite, guest quarters, or even a private retreat for older children. Step outside into the lovely flat backyard, where a sparkling pool & inviting patio area await, providing the ultimate summer oasis for outdoor entertainment & enjoyment. 35 x 35 ft. (6 car) garage is ideal for hobbyists, car collectors or families w/ all the extra sports equipment-featuring 9 foot single bay door & electric service. Additional shed/outbuilding can host the lawn & pool equipment for ideal organization. Conveniently located on the edge of Aurora, this home offers easy access to major roads & turnpike, nearby to Sunny Lake Park & short drive to dining & shopping options. Situated in the Aurora award-winning school system! Don't miss out on the opportunity to make this exceptional property your own! MLSNow 5033749 Directions to property: North of Frost Road. to Page. Route 43 to Mennonite, south on Page Road.




































