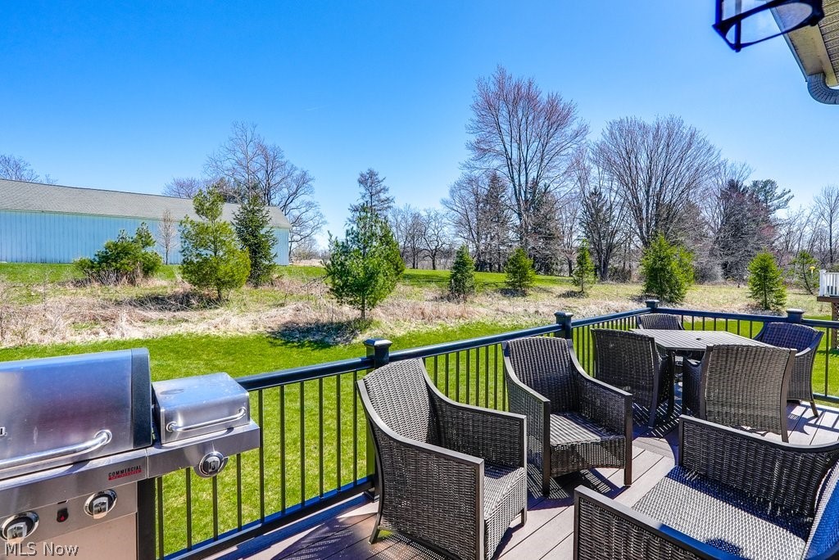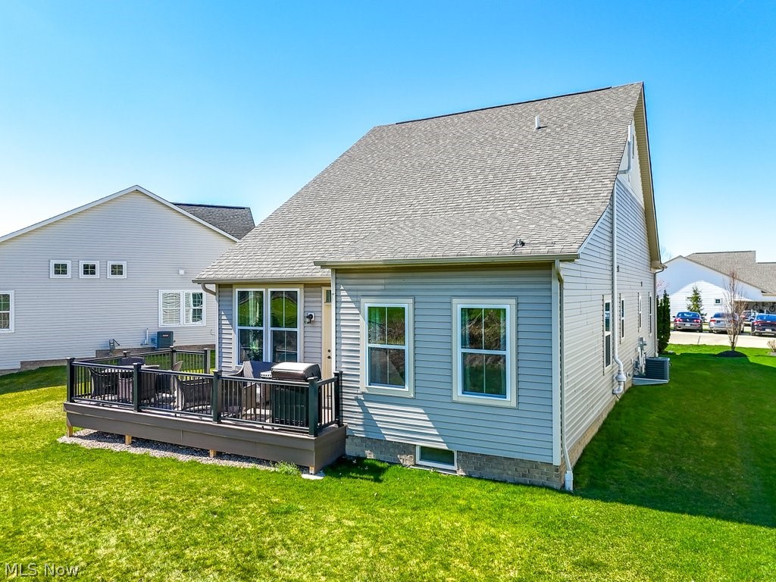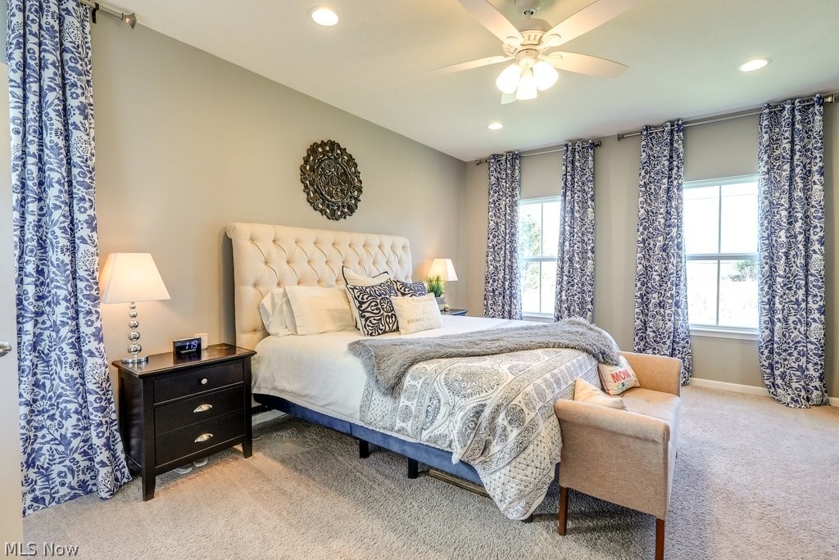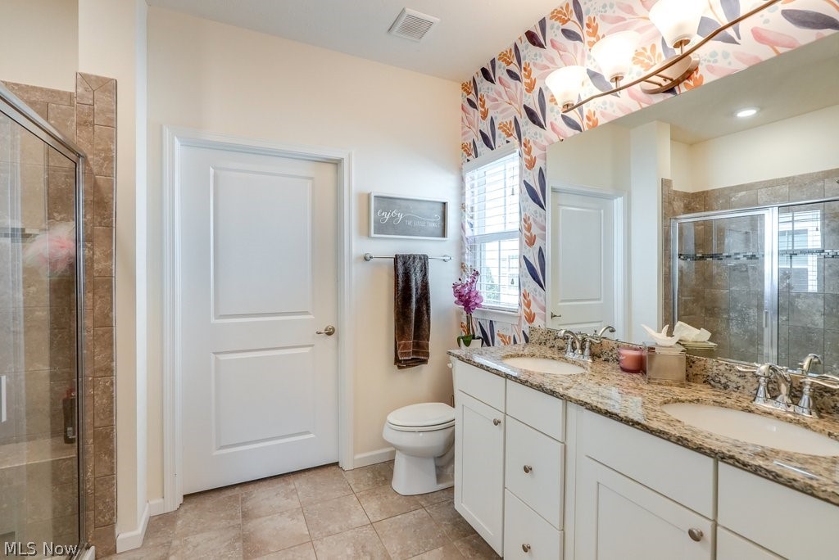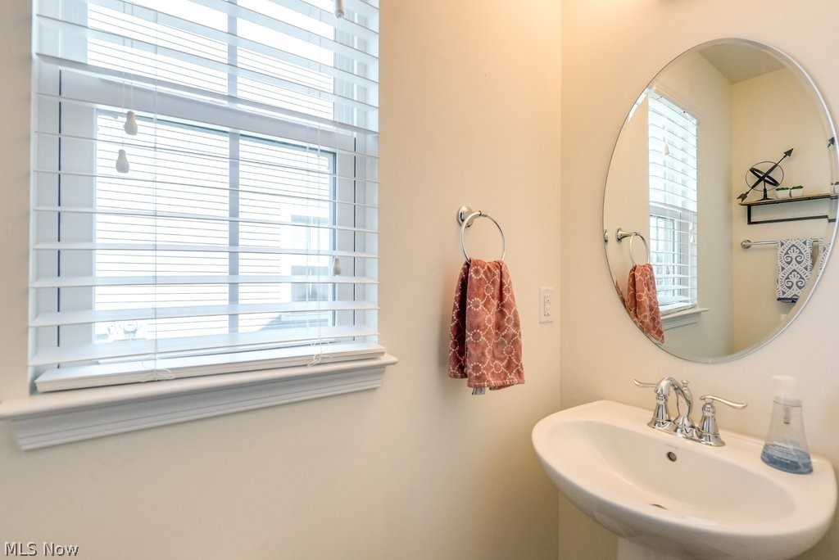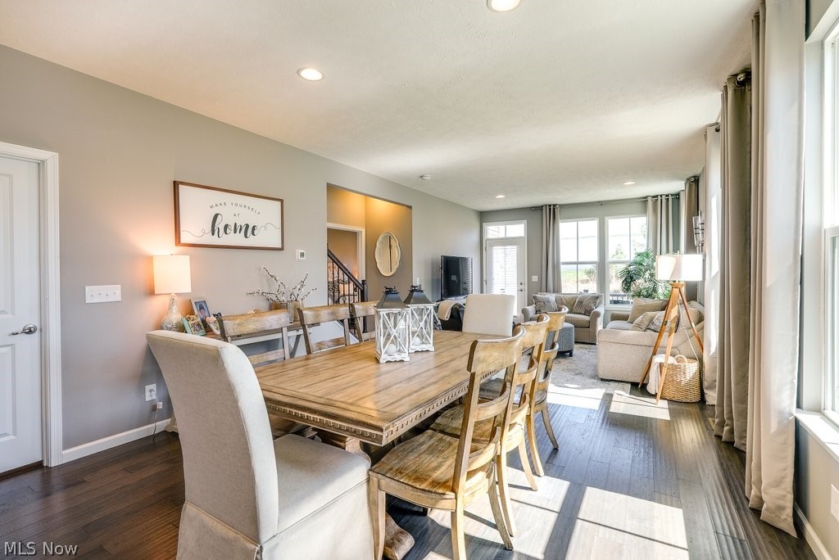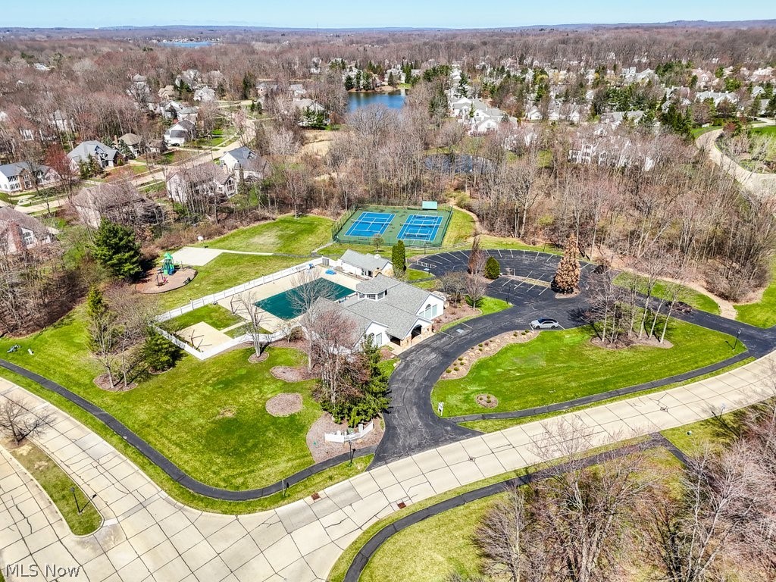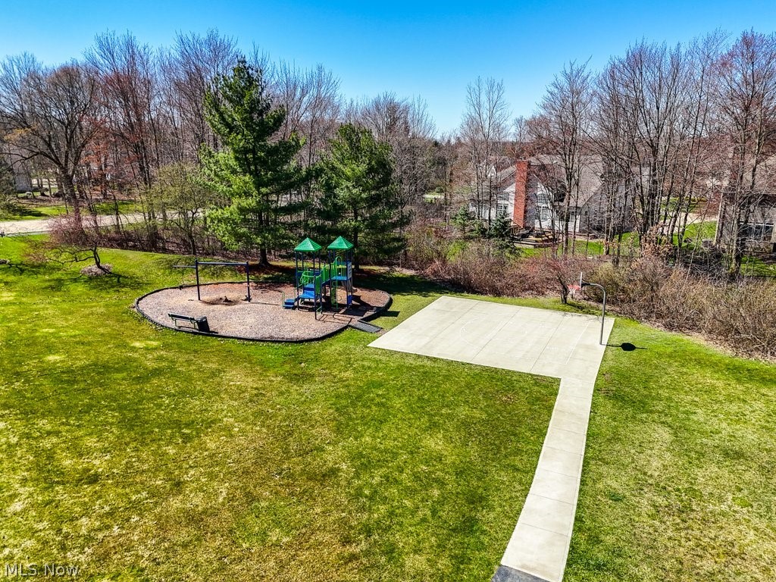455 Danbury Drive | Aurora
Located on a cul-de-sac in a well sought community with a gorgeous clubhouse that residents can use for gatherings, a pool, tennis courts and pickle ball, a full work out room with locker rooms and a conference room. There is full time staff available to the residents. Lifestyle and leisure await in this move in ready home! Gorgeous and shows like a model home, all the amenities, first floor living with additional bedrooms and full finished lower level. This home will surprise you with its well-designed floor plan. Every space can accommodate a single owner or a full house! This home offer low monthly costs for lawn care and snowplow along with the amenities. Move in ready and beautifully decorated. MLSNow 5027987 Directions to property: Route 82 to Country wood Trail left onto Sheffield Lane, right onto Danbury- house sits in the cul-de-sac and has a nicely private back yard.


