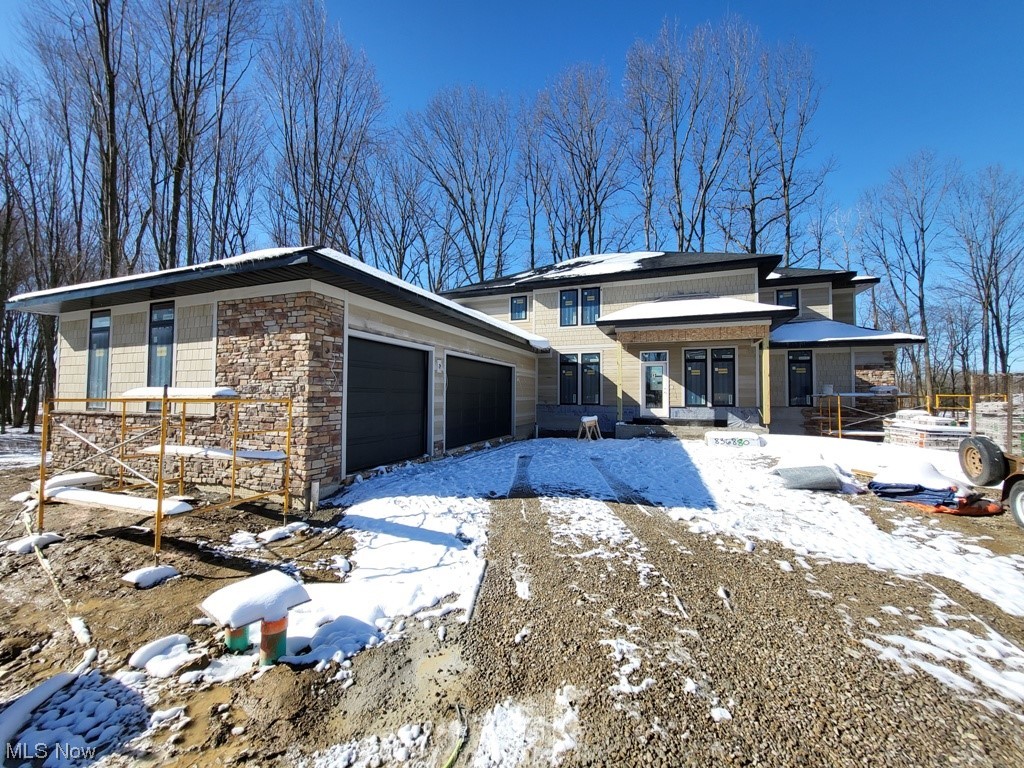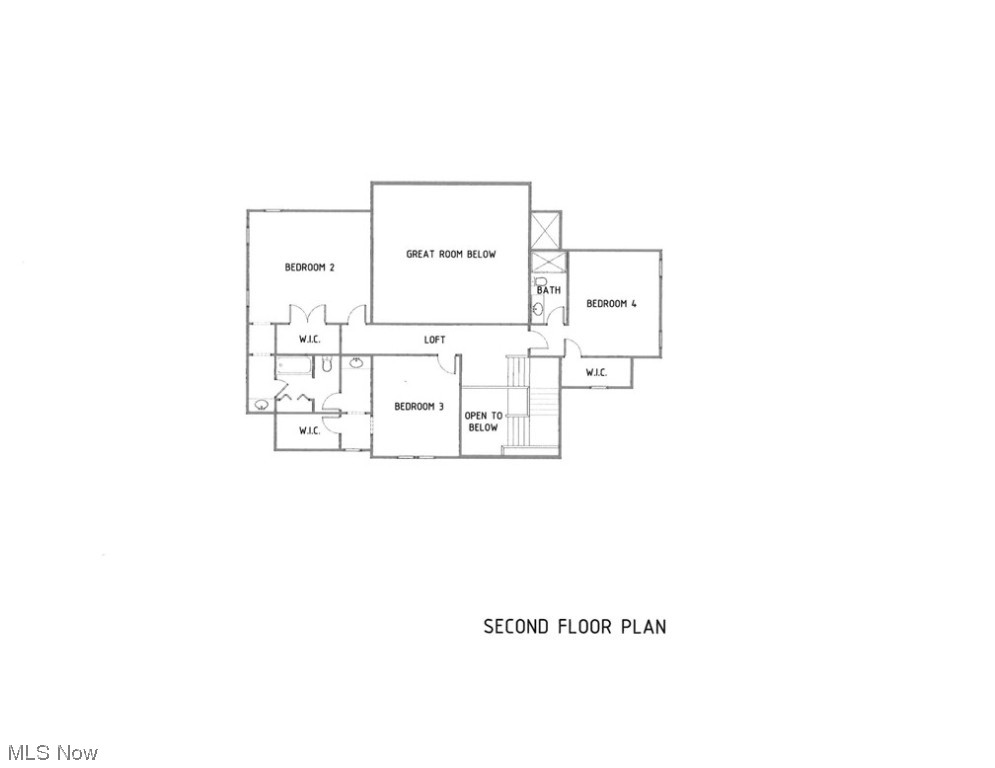815 Club Drive W |
Aurora
$1,195,000
| 4 Beds | 4 Baths (3 Full, 1 Half) | 3,718 Sq. Ft.
MLSNow 5022441
Directions to property: Enter through main gate on Barrington Blvd. between 306 and 43. You will be on Club Drive, take Club Drive until it turns into Club Drive West. House will be on your right.
MLS Listing ID:
MLSNow 5022441
Listing Category:
Purchase
Listing Status Status of the Listing.
Listing Pricing Pricing information for this listing.
Basic Property Information Fields containing basic information about the property.
Property Type:
Residential
Property Sub Type:
Single Family Residence
Primary Market Area:
Aurora
Address:
815 Club Drive W, Aurora, OH 44202
Directions:
Enter through main gate on Barrington Blvd. between 306 and 43. You will be on Club Drive, take Club Drive until it turns into Club Drive West. House will be on your right.
Building Details Details about the building on a property.
Architectural Style:
Colonial
Basement:
Full,Bath/Stubbed,Unfinished
Interior:
Breakfast Bar,Crown Molding,Cathedral Ceiling(s),Double Vanity,Entrance Foyer,Eat-in Kitchen,Granite Counters,High Ceilings,Kitchen Island,Primary Downstairs,Open Floorplan,Pantry,Recessed Lighting,Vaulted Ceiling(s),Walk-In Closet(s)
Construction
Construction Materials:
Batts Insulation,HardiPlank Type,Shake Siding,Stone
Room Details Details about the rooms in the building.
Total One-Quarter-Bathrooms:
0
Total Three-Quarter-Bathrooms:
0
Utilities Information about utilities available on the property.
Heating System:
Forced Air,Fireplace(s),Gas
Cooling System:
Central Air,Electric,Zoned
Lot/Land Details Details about the lots and land features included on the property.
Lot Size (Dimensions):
97x203
Lot Features
Parking Type:
Attached,Concrete,Driveway,Garage,Golf Cart Garage,Garage Door Opener,Gated,Garage Faces Side
Additional Details
Appliances:
Cooktop,Dishwasher,Disposal,Microwave
Public Record
Parcel Number:
03-009-00-00-004-033
Listing Dates Dates involved in the transaction.
Listing Date/Time:
03/08/2024
Listing Entry Date/Time:
03/08/2024 - 3:09pm
Contract Details Details about the listing contract.
Possession:
Delivery Of Deed
Disclosures:
HOA Disclosure
Listing Participants Participants (agents, offices, etc.) in the transaction.
Listing Office Name:
RE/MAX Haven Realty







